Design Patient-Centered Medical Offices
Visualize calming arrival experiences, efficient exam rooms, and compliant support spaces.
No credit card required
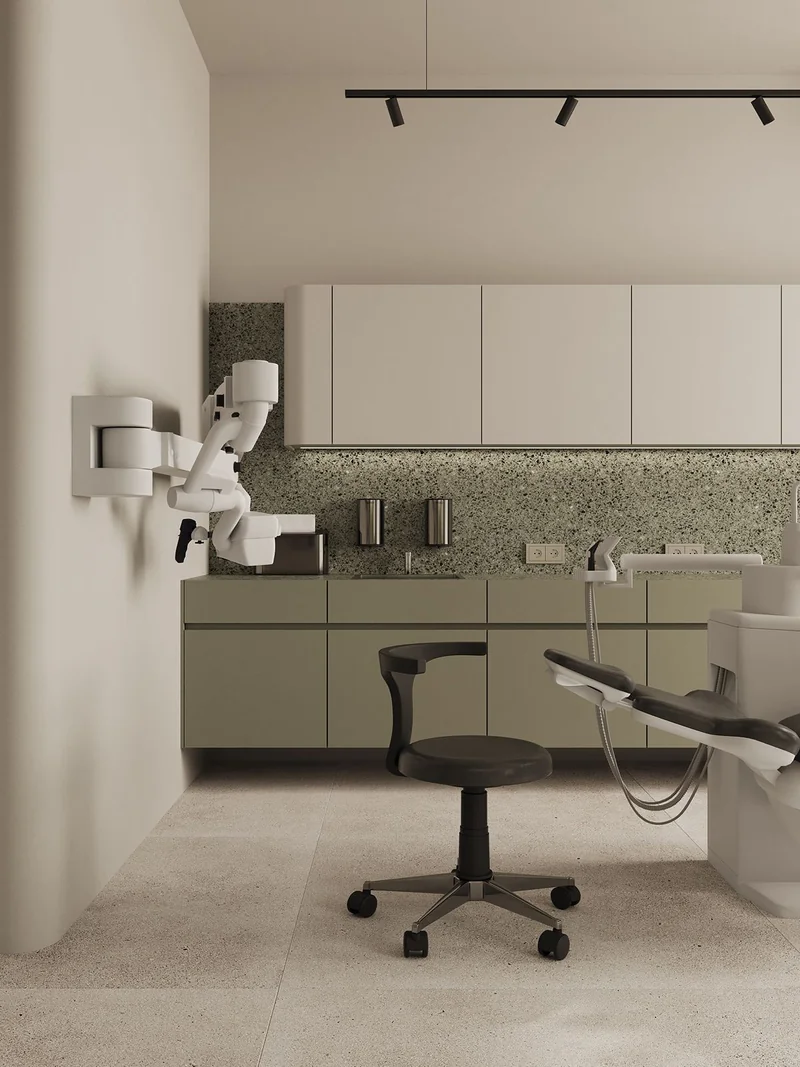
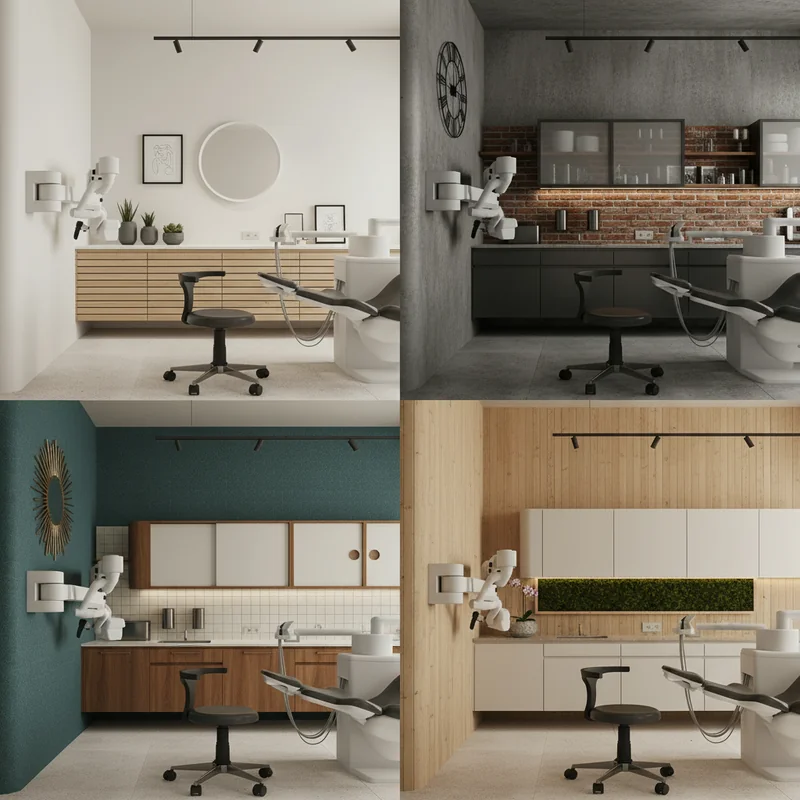
Reception concept with branded check-in flow
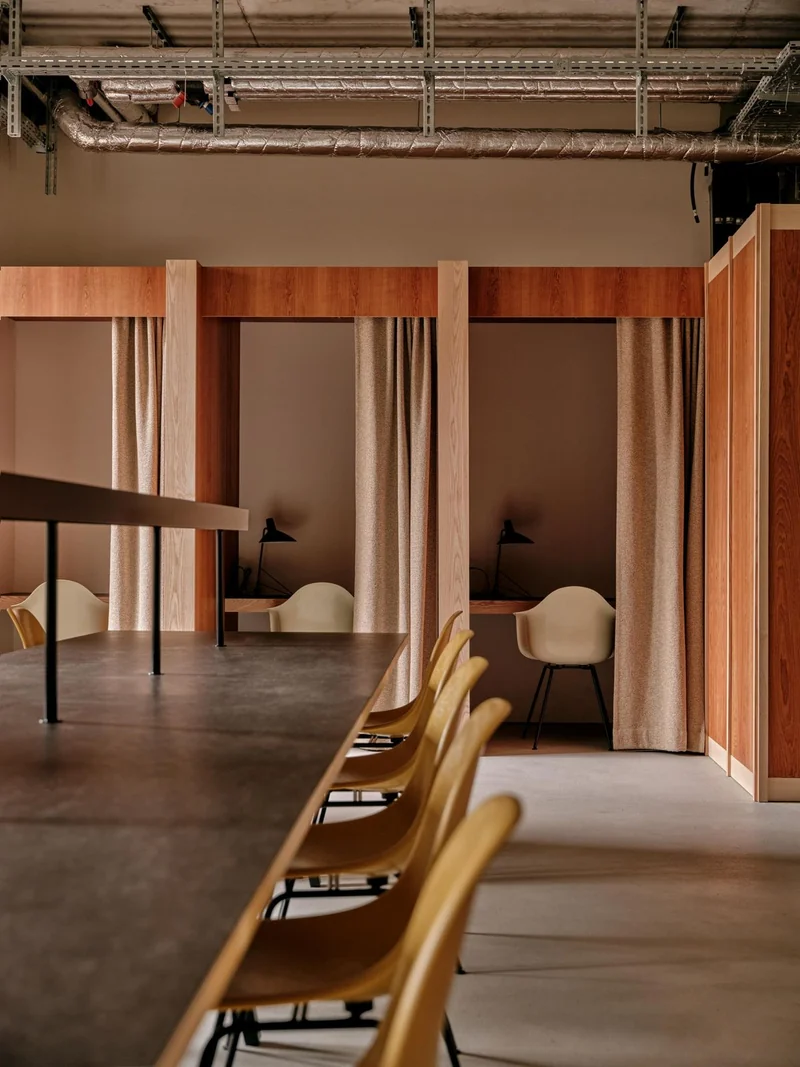
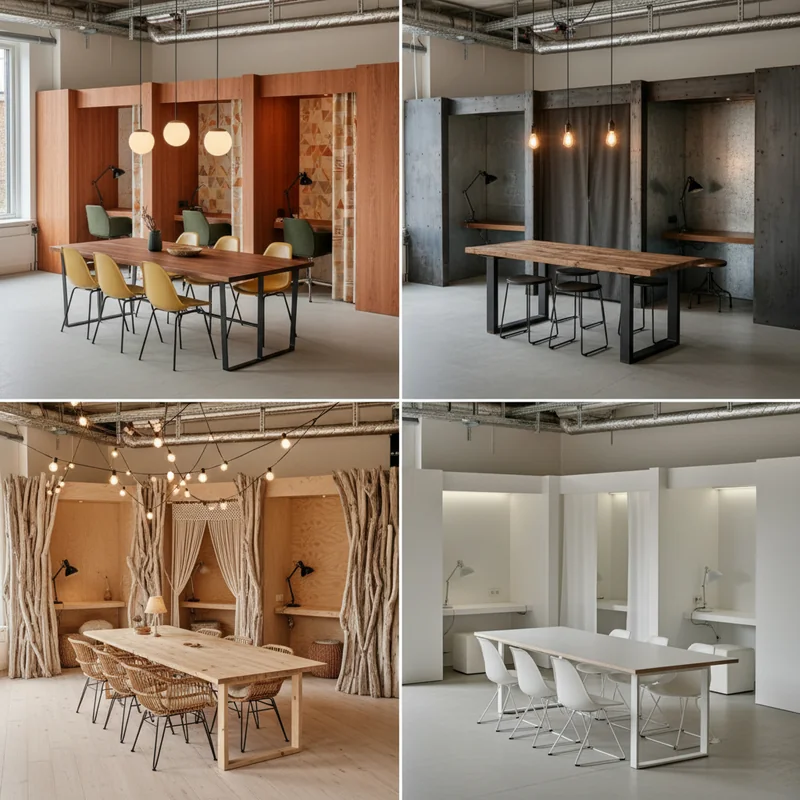
Care team lounge staged for shift changes
Healthcare environments that heal
Plan waiting rooms, exam suites, and staff areas with attention to infection control, privacy, and brand trust.


Staff respite zone rendered with touchdown space, storage, and lighting control
Describe the medical space you need concepted
Upload a shell photo or floor plan and call out compliance, branding, and workflow priorities.
Open the StudioMedical office style variations


Warm hospitality reception
Compare brand-forward palettes and lighting cues that set the tone for patient arrival.


Hospitality staff respite
Layer spa-inspired palettes, acoustic lighting, and lounge furniture for calmer shift changes.
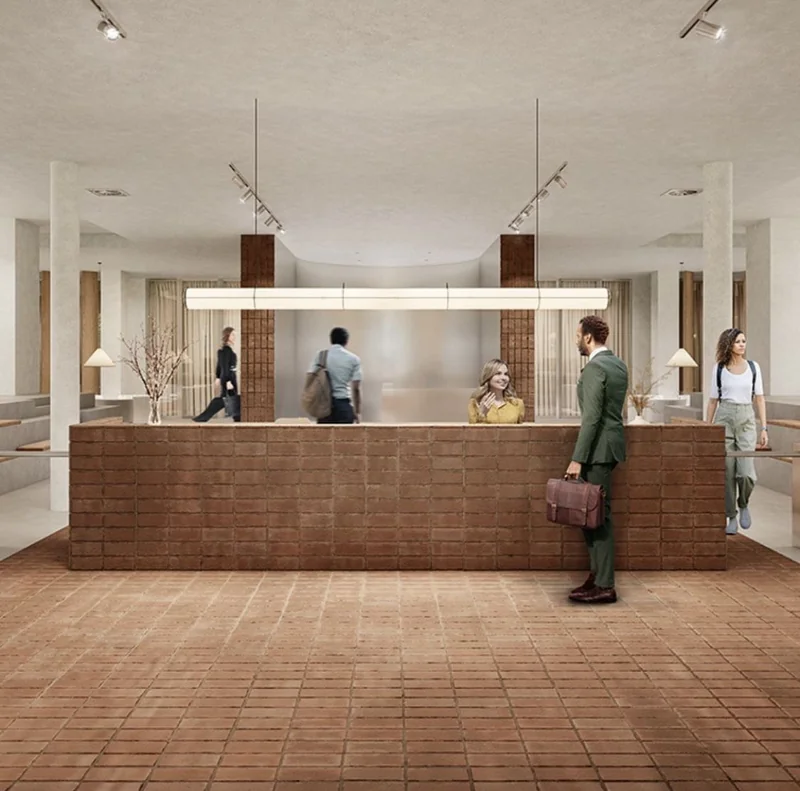
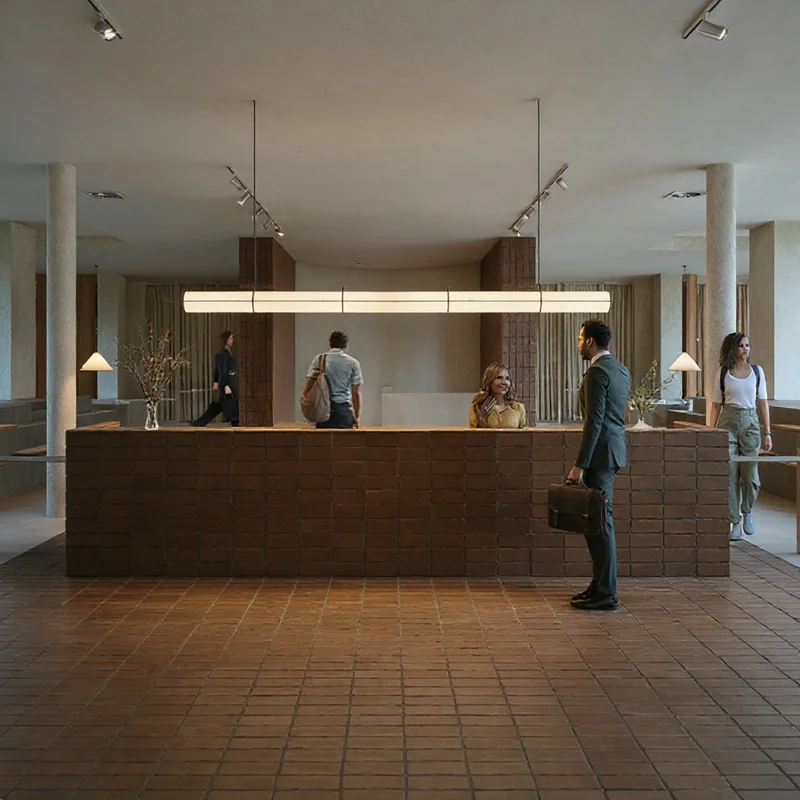
Scandinavian telehealth suite
Blend pale wood, matte white millwork, and integrated telehealth wall monitors for calming care.


Playful pediatric palette
Introduce playful graphics, soft seating, and biophilic accents to keep families grounded.
Program-specific medical office examples


Reception zoning study
Compare concierge desk placement, privacy screening, and ADA pathways for calmer arrivals.
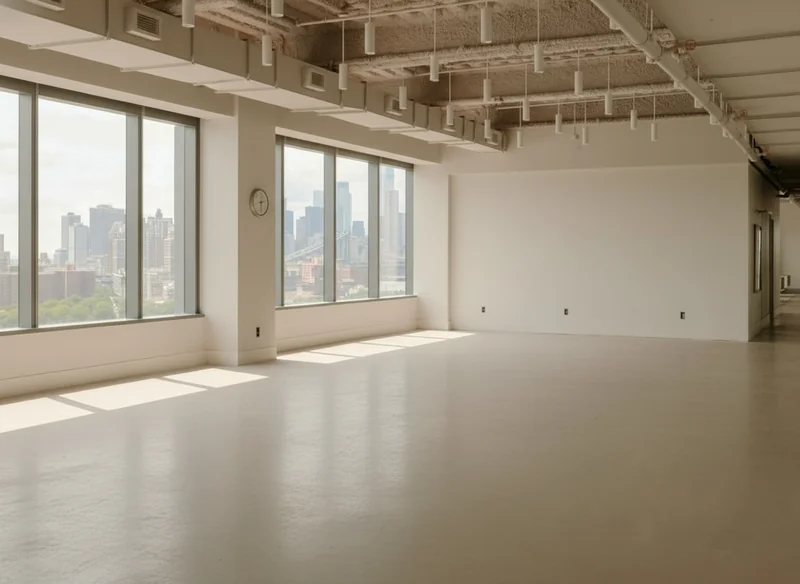
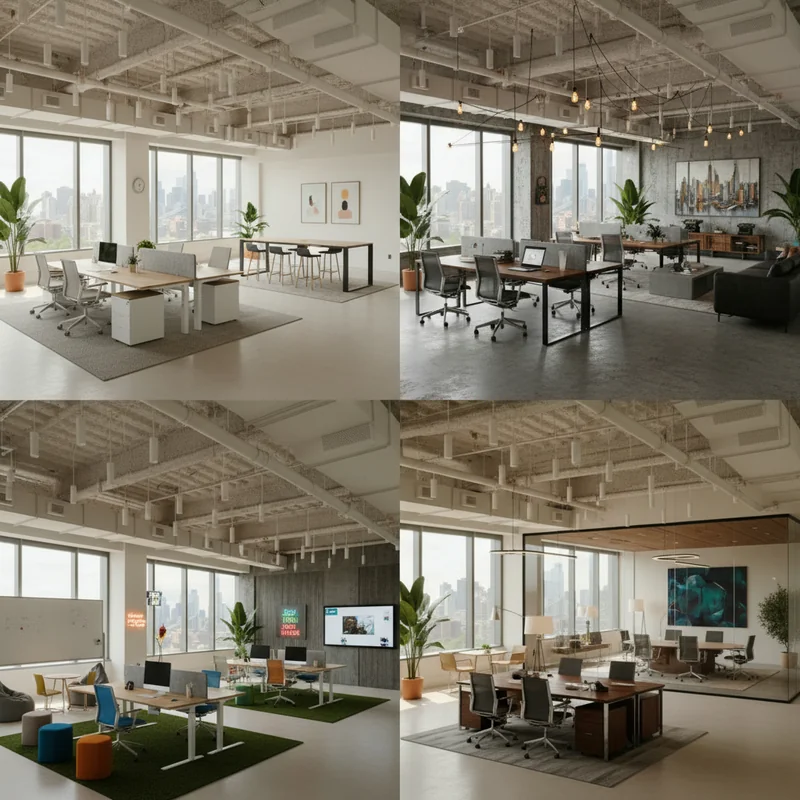
Team workstation planning
Configure charting bays, touchdown workpoints, and supply storage by care model in minutes.


Staff respite & touchdown
Prototype storage, touchdown desks, and lounge seating to support shift changes and documentation.


Exam room finish swaps
Compare telehealth-ready millwork, lighting strategies, and patient seating in context.


Pediatric family zone
Layer play corners, stroller parking, and zoned seating with biophilic accents for calmer visits.


Procedure suite finishes
Evaluate finish packages, task lighting, and clearance zones for procedure suites in minutes.
How healthcare teams iterate with Banana Designer
- 1
Upload floor plans, shell photos, or EVS standards
Start from PDF plans, progress photos, or inspiration boards—no CAD cleanup required.
- 2
Call out program needs and compliance priorities
List care pathways, infection-control materials, ADA clearances, and brand palette requirements.
- 3
Review concepts with providers and iterate instantly
Compare multiple fit-outs, swap finish packages, and export visuals for approvals in minutes.


Charting bay layout generated from floor plan markup
Ready to align providers and administrators?
Generate branded reception, exam, and staff-space concepts your care team can react to today.
Plan a Medical SpaceAI vs Traditional Medical Office Design
| Factor | Banana Designer AI | Traditional Approach |
|---|---|---|
| Concept Development | Generate 4-6 layouts per room in minutes | 2-4 weeks of designer time |
| Exploration Cost | $2-$6 per space | $3,000-$8,000 retainer |
| Style Flexibility | Instantly test modern, classic, coastal & more | Limited to a few curated options |
| Iteration Speed | Unlimited on-demand revisions | Additional fees and scheduling gaps |
| Presentation Assets | High-res renders, mood boards, prompt history | Static boards, limited deliverables |
Medical interior concept pricing
Scope AI-generated studies for reception, exam, and staff areas without lengthy studio retainers.
Single room or vignette concept
$0.10 / conceptGenerate one reception, exam, or support-space concept with finishes, lighting, and furniture callouts.


Reception zoning comparison
Share a polished concept with stakeholders, then iterate on finishes or millwork details without reshoots.
Multi-room clinic concept package
$0.10 / conceptProduce coordinated reception, exam, procedure, and staff-area visuals for clinic approvals.


Clinic workstation planning set
Align providers and administrators with 6 coordinated concepts covering reception, exam, and team zones.
Best models for virtual staging
Here's what people are saying about Nano Banana on YouTube
Here's what people are saying about Nano Banana on Twitter
Amazing results with Nano Banana
Nano Banana can be your interior designer
Nano Banana can remove cluter of my room
Here's what people are saying about Nano Banana on Reddit
My prompts for Nano Banana
Nano Banana precision image editing example
Nano Banana use cases for designers
Medical office design FAQs
Plan your next commercial concept
Launch a prompt, generate multiple variations, and share the best version with clients today.
Open the Studio