Plan Dream Kitchens With Photoreal Concepts
Explore cabinet configurations, appliance walls, and island options in one workspace.
No credit card required
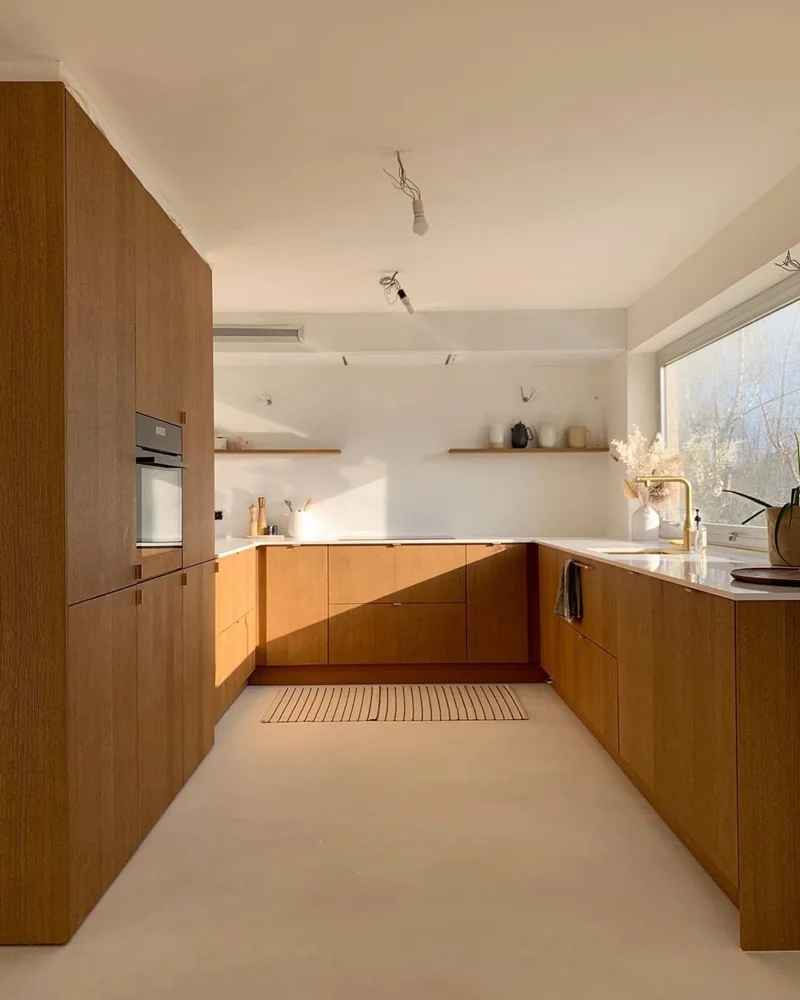
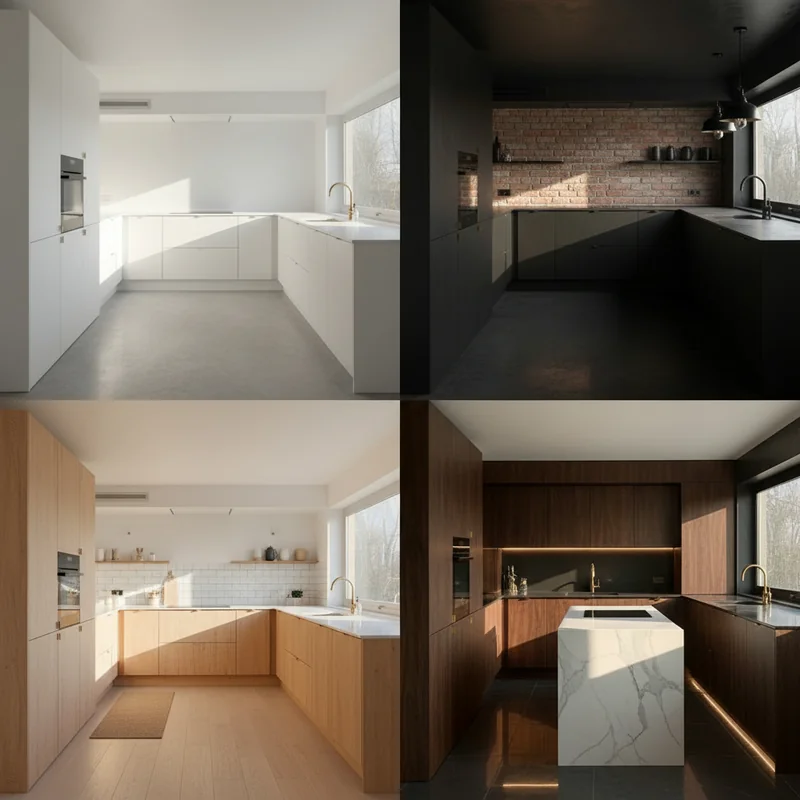
Single kitchen plan rendered in four finish packages for quick comparisons
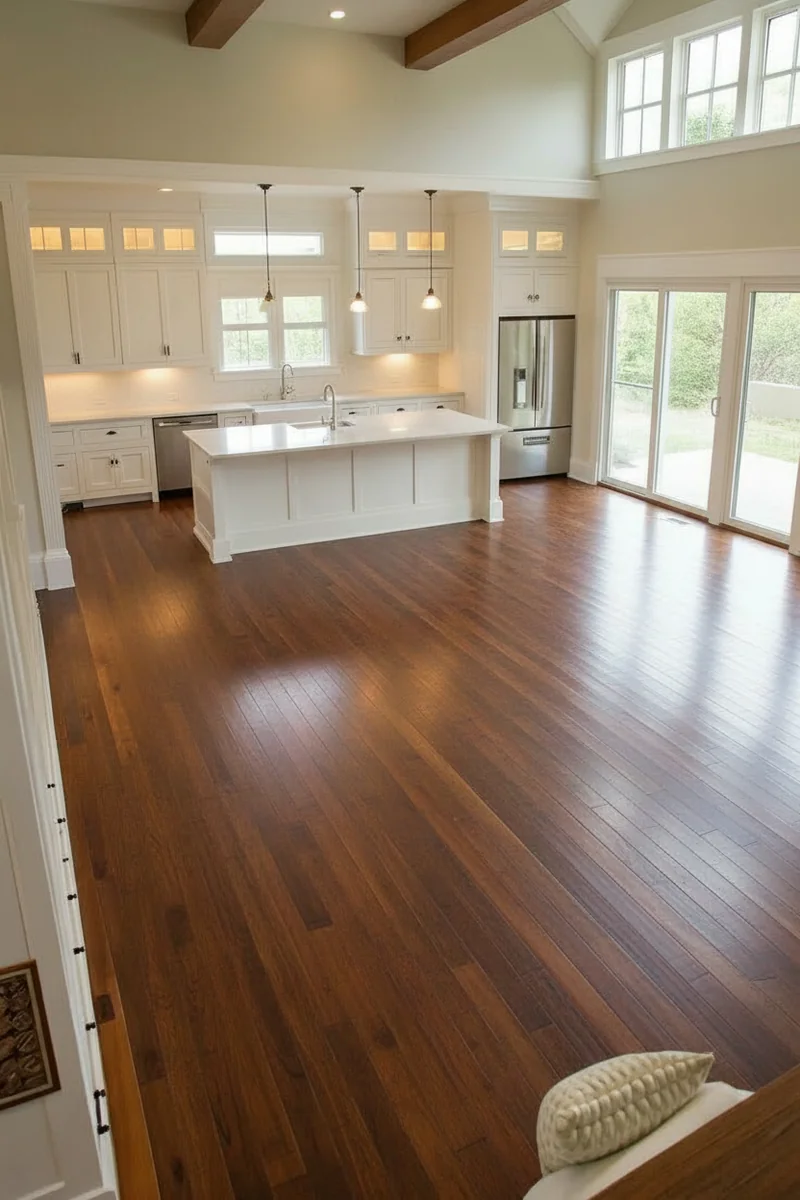
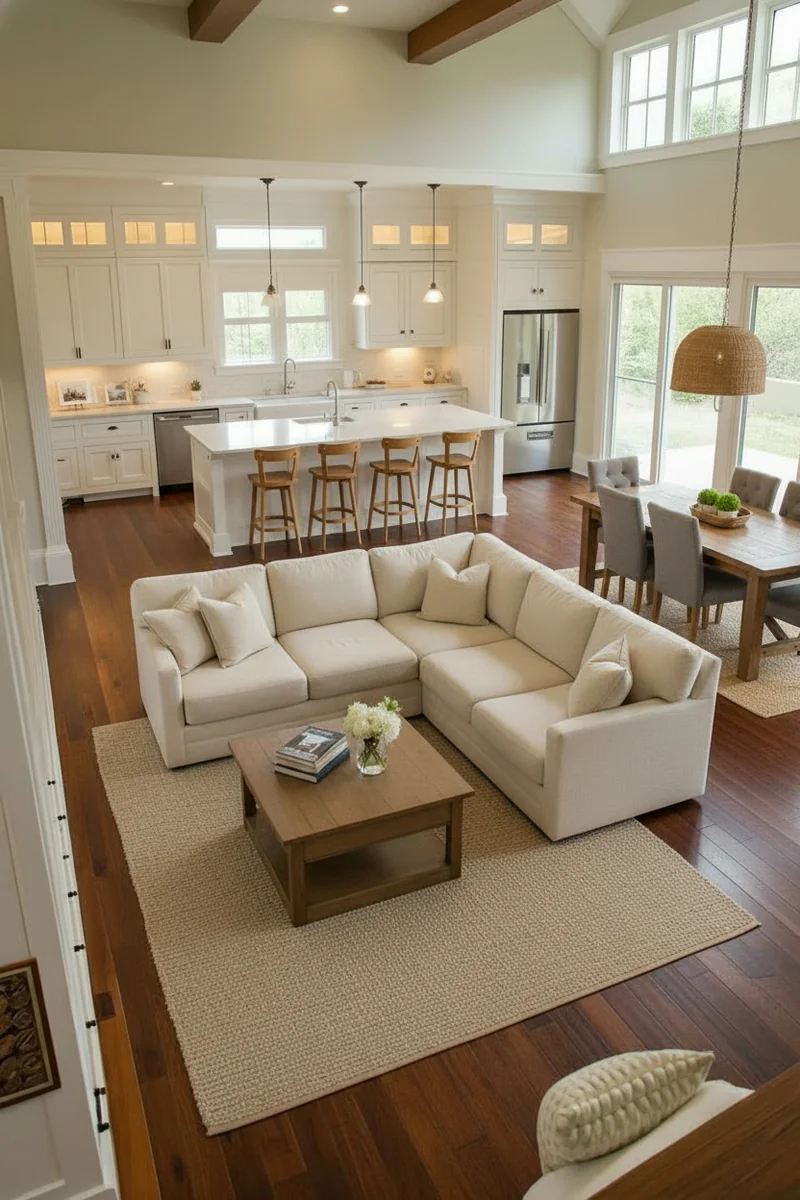
Open concept kitchen staged with waterfall island, dining set, and living room connection
Culinary hubs tailored to every lifestyle
Test L-shaped, galley, or open-concept kitchens while swapping finish packages, backsplashes, and lighting. Quickly showcase iterations for homeowners before finalizing specs.


Open concept kitchen staged with waterfall island, dining set, and living room connection
Describe the kitchen you need to concept
Upload renovation photos or plans and note appliance wishes, storage must-haves, and style direction.
Open the StudioKitchen style directions
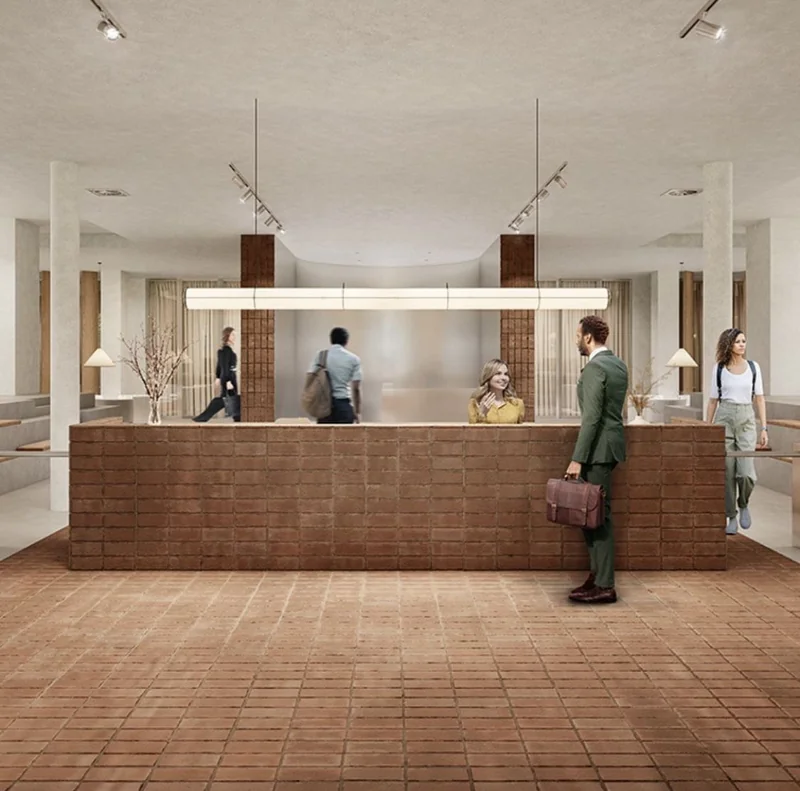
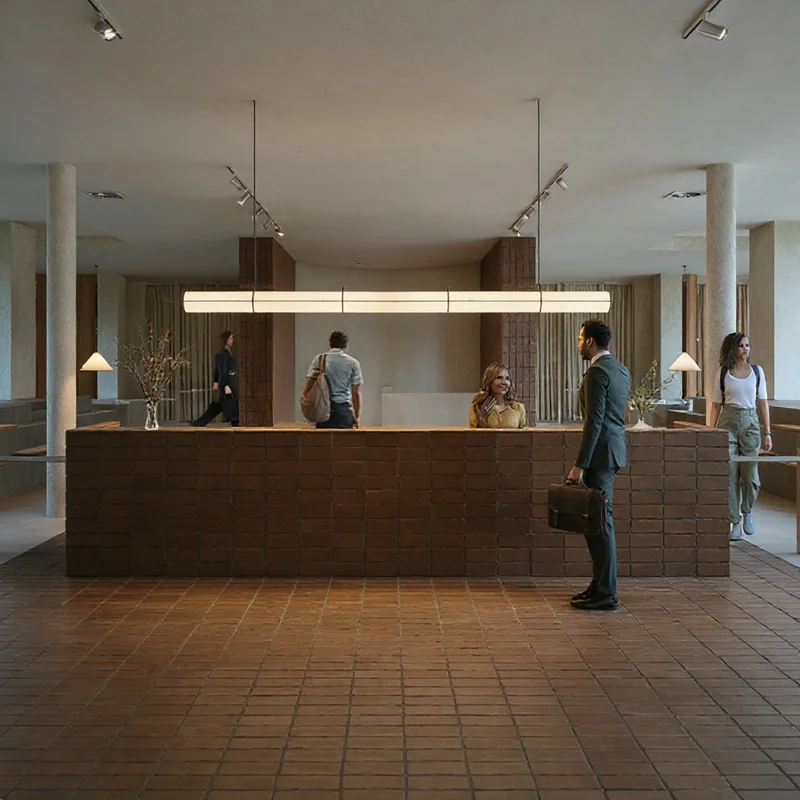
Modern farmhouse warmth
Mix shaker cabinetry, apron sink, and wood beams for relaxed farmhouse charm.


Contemporary slab suite
Showcase slab cabinetry, integrated pulls, and brass accents for a streamlined feel.
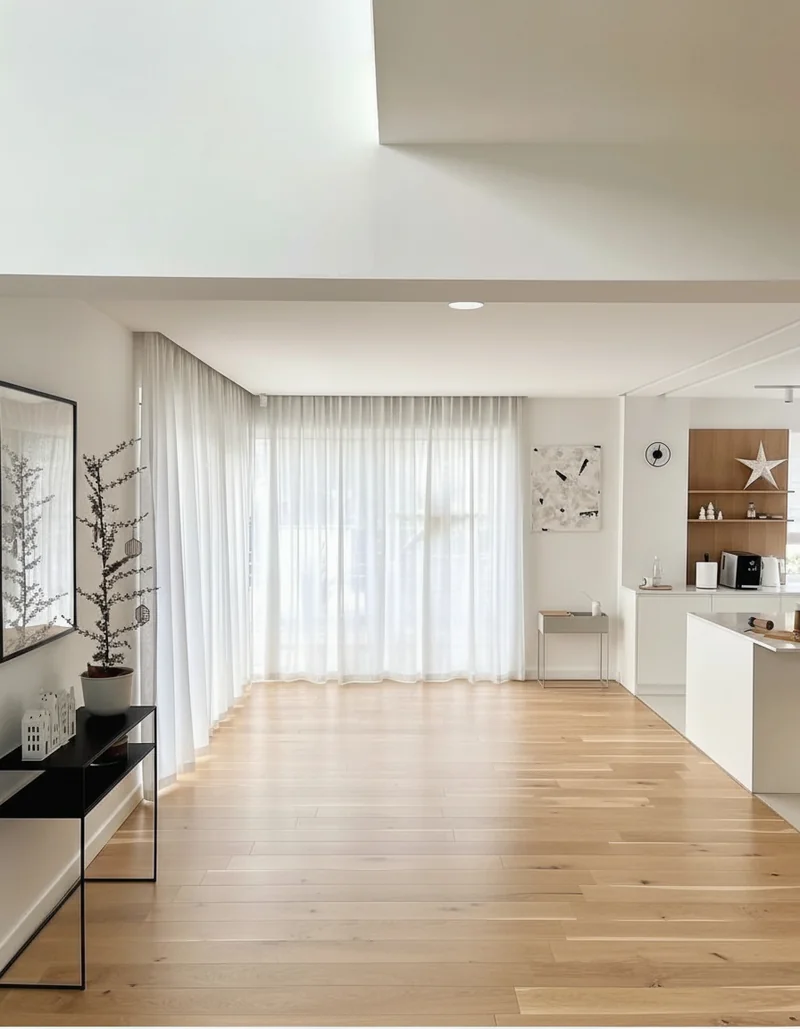
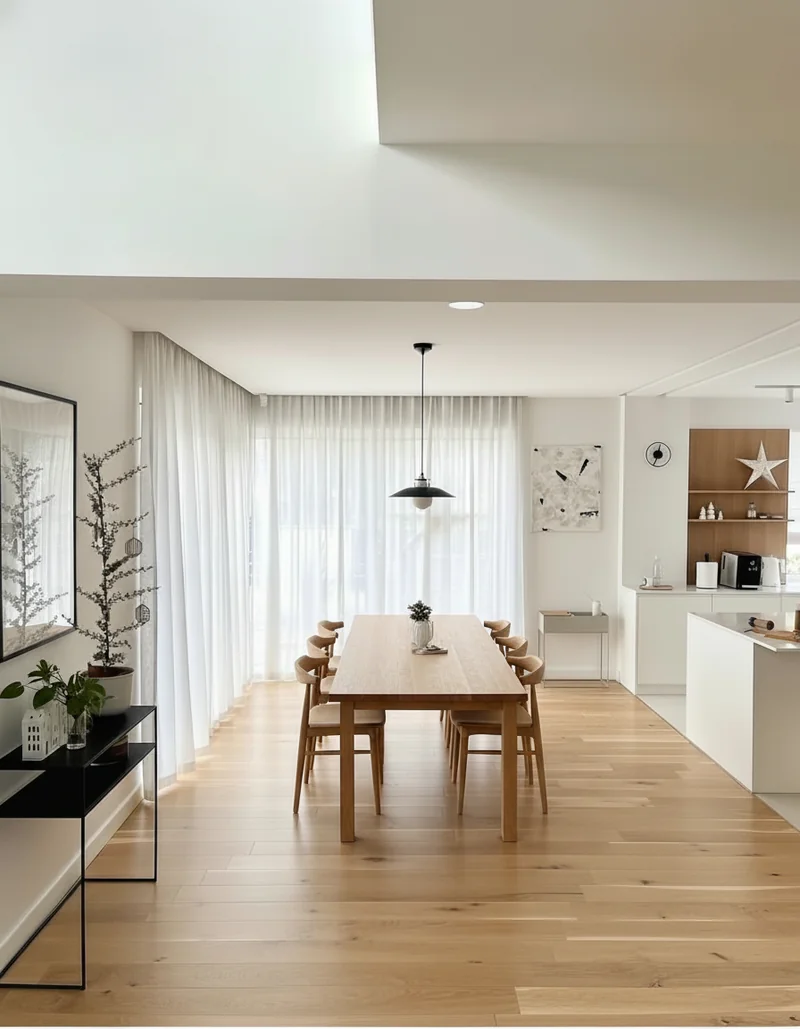
Two-tone entertainer
Pair contrasting cabinetry with oversized dining tables for entertaining households.


Finish palette matrix
Compare four finish palettes—from coastal light to dramatic noir—on one plan.
Program-specific kitchen concepts


Open concept family hub
Blend kitchen, dining, and living zones with waterfall island and generous seating.


Material selection workshop
Present four coordinated finish packages to guide homeowner selections.


Dining-integrated kitchen
Align kitchen workflow with formal dining, statement pendants, and seating for eight.


Compact condo kitchen
Maximize storage with integrated appliances, tall pantry walls, and peninsula seating.
How designers iterate on kitchens with Banana Designer
- 1
Upload current photos, plans, or sketches
Start with existing rooms, mood boards, or architectural drawings—no CAD cleanup required.
- 2
Share must-have appliances and finish direction
Note island size, storage needs, and palette inspiration for immediate context.
- 3
Review layouts and iterate fast
Compare multiple concepts, swap materials, and export visuals for client approvals.


Open concept kitchen transformed into a family-ready gathering hub
Ready to finalize finishes?
Generate polished concepts for islands, pantries, and appliance walls within minutes.
Plan a Kitchen ConceptAI vs Traditional Kitchen Design
| Factor | Banana Designer AI | Traditional Approach |
|---|---|---|
| Concept Development | Generate 4-6 layouts per room in minutes | 2-4 weeks of designer time |
| Exploration Cost | $2-$6 per space | $3,000-$8,000 retainer |
| Style Flexibility | Instantly test modern, classic, coastal & more | Limited to a few curated options |
| Iteration Speed | Unlimited on-demand revisions | Additional fees and scheduling gaps |
| Presentation Assets | High-res renders, mood boards, prompt history | Static boards, limited deliverables |
Kitchen concept pricing
Scope AI-generated studies for islands, finish palettes, and pantry layouts without large visualization retainers.
Single kitchen vignette
$0.10 / conceptGenerate one kitchen zone—range wall, island, or pantry—with finishes, lighting, and storage callouts.


Kitchen vignette aligning layout, finishes, and seating for family living
Present a focused vignette to homeowners, then iterate on finishes or appliances instantly.
Multi-zoned kitchen package
$0.10 / conceptProduce coordinated concepts for island, perimeter cabinetry, pantry, and dining integration.


Coordinated kitchen package comparing finish palettes across the full layout
Align households on finishes and layout flow with six coordinated kitchen concepts.
Best models for virtual staging
Here's what people are saying about Nano Banana on YouTube
Here's what people are saying about Nano Banana on Twitter
Amazing results with Nano Banana
Nano Banana can be your interior designer
Nano Banana can remove cluter of my room
Here's what people are saying about Nano Banana on Reddit
My prompts for Nano Banana
Nano Banana precision image editing example
Nano Banana use cases for designers
Kitchen design FAQs
Plan your next kitchen concept
Launch a prompt, generate multiple variations, and share the best version with clients today.
Open the Studio