Reimagine Any Living Room Layout in Minutes
Explore conversation zones, focal walls, and style directions for every type of living space.
No credit card required
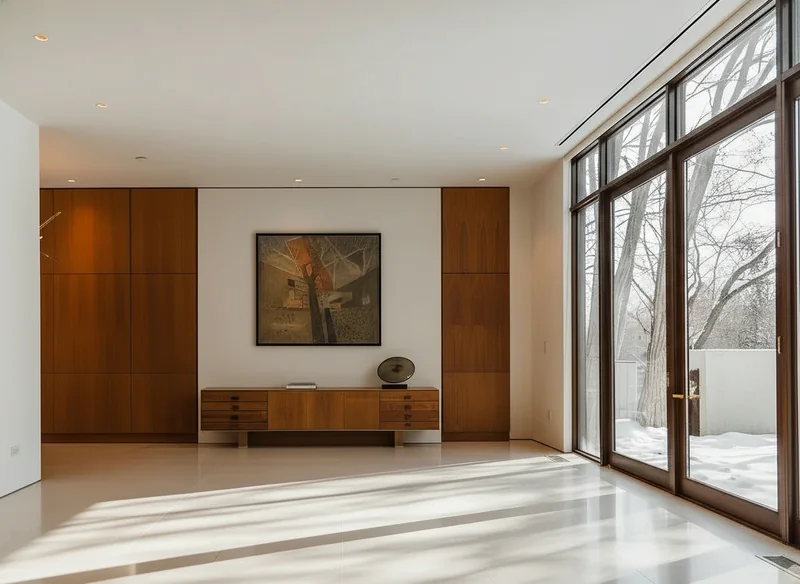
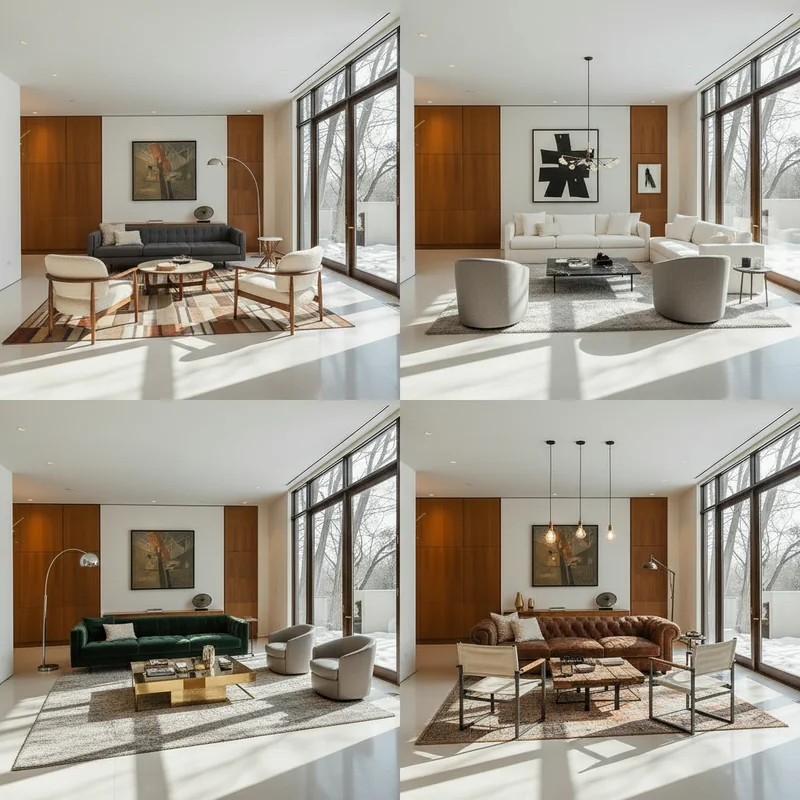
One room, four living room looks—compare contemporary, traditional, coastal, and minimalist layouts
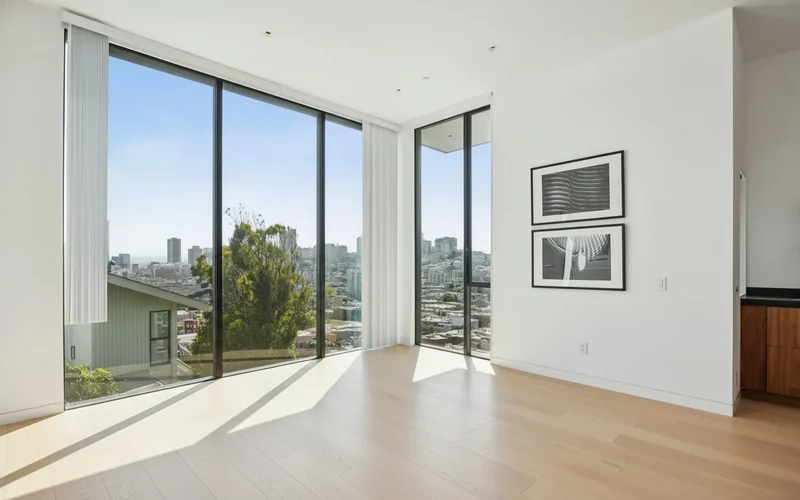
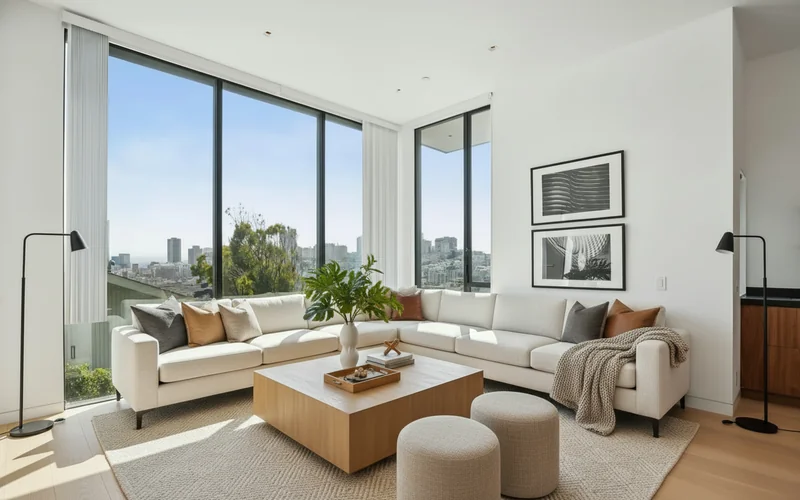
Transitional living room anchored by symmetrical seating and layered textiles
Plan the perfect gathering space
Test furniture arrangements, focal walls, and lighting plans so homeowners can instantly see the possibilities. Deliver polished concepts for open plans, media rooms, or formal parlors without waiting on outsourced renders.


Transitional living room anchored by symmetrical seating and layered textiles
Describe the living room you need to configure
Upload photos or plans and outline focal wall needs, seating counts, and style direction.
Open the StudioLiving room style directions
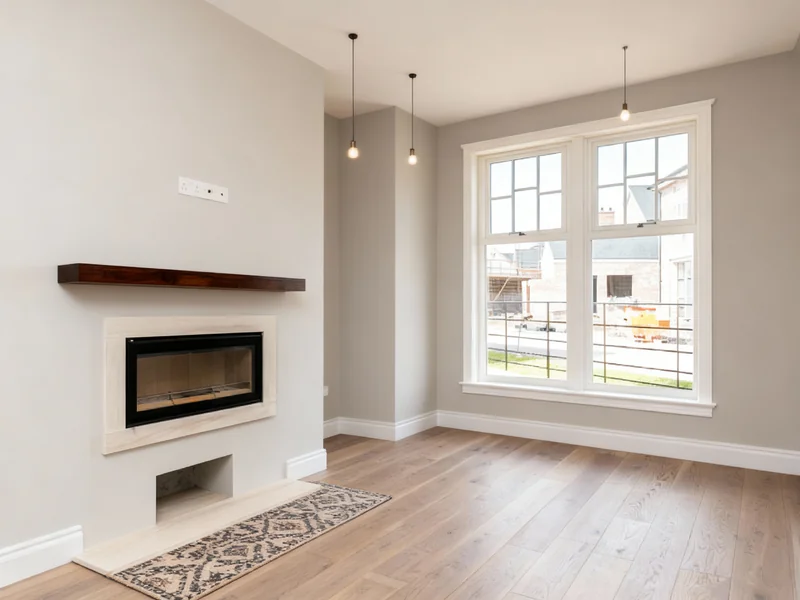
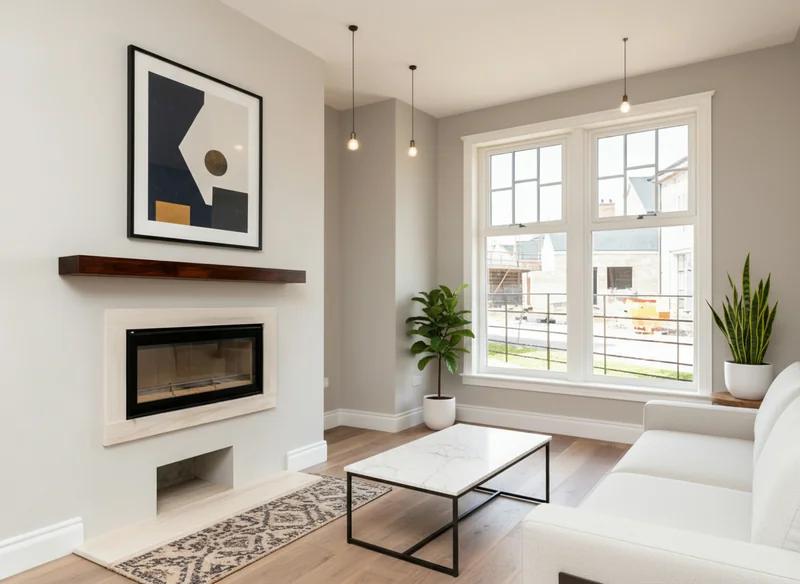
Modern loft minimalism
Stage sleek seating, sculptural lighting, and abstract art for urban loft clients.


Transitional symmetry
Highlight balanced seating, layered textiles, and curated millwork for timeless living rooms.
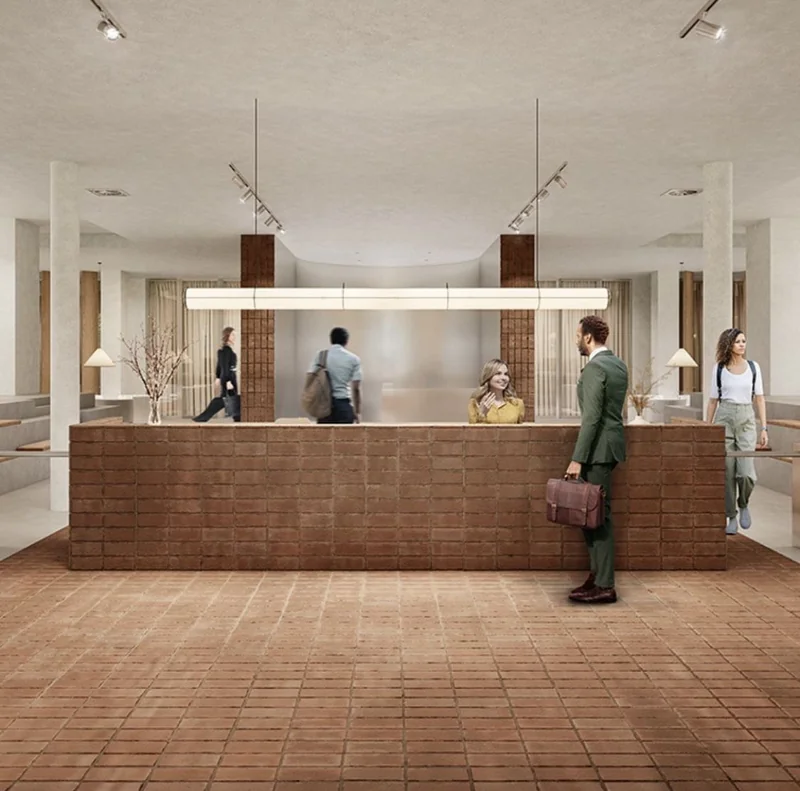
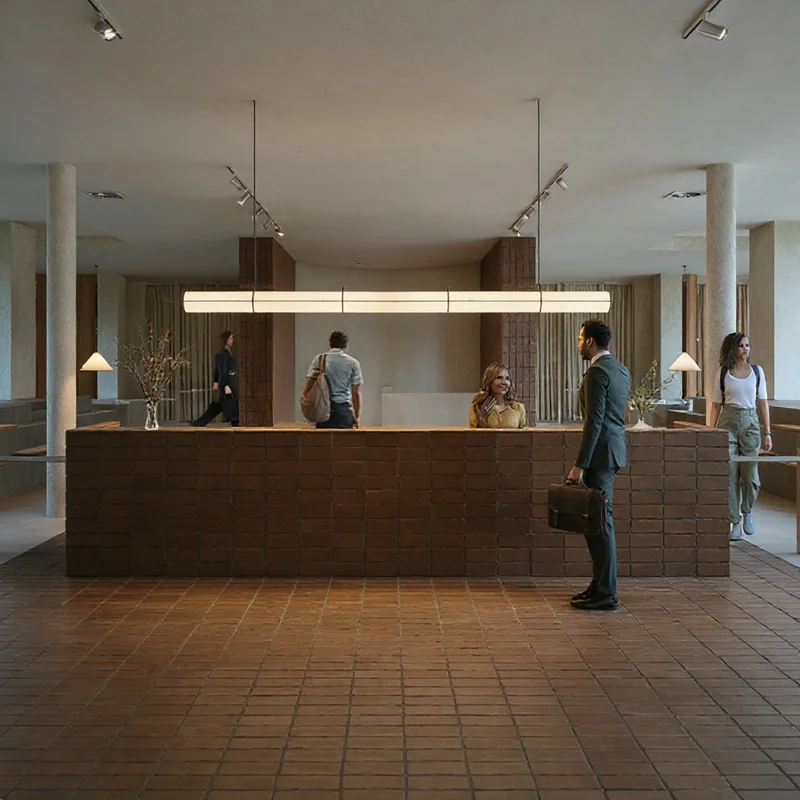
Breezy coastal retreat
Pair woven textures, airy palettes, and driftwood accents for coastal-inspired spaces.


Rustic hearth lounge
Emphasize stone fireplaces, warm wood, and cozy seating for lodge-inspired living rooms.
Program-specific living room concepts


Finish and layout comparison
Present four style and layout directions so homeowners can select their favorite quickly.


Media-ready loft layout
Configure media walls, floating credenzas, and modular seating for open loft plans.


Formal conversation lounge
Balance conversation seating, fireplace focal points, and built-ins for formal entertaining.


Urban condo living zone
Highlight compact seating, media focal points, and storage for urban condos.
How designers iterate on living rooms with Banana Designer
- 1
Upload current photos, plans, or sketches
Start with existing rooms, mood boards, or architectural drawings—no CAD cleanup required.
- 2
Call out focal points and seating requirements
Note fireplace, media, or view priorities along with seating counts and storage needs.
- 3
Review layouts and iterate fast
Compare multiple concepts, adjust styles, and export visuals for client approvals.


Living room transformed into a balanced conversation lounge in one iteration
Need layouts for your next living room presentation?
Generate multiple seating plans, focal walls, and finish stories your clients can react to immediately.
Plan a Living Room ConceptAI vs Traditional Living Room Design
| Factor | Banana Designer AI | Traditional Approach |
|---|---|---|
| Concept Development | Generate 4-6 layouts per room in minutes | 2-4 weeks of designer time |
| Exploration Cost | $2-$6 per space | $3,000-$8,000 retainer |
| Style Flexibility | Instantly test modern, classic, coastal & more | Limited to a few curated options |
| Iteration Speed | Unlimited on-demand revisions | Additional fees and scheduling gaps |
| Presentation Assets | High-res renders, mood boards, prompt history | Static boards, limited deliverables |
Living room concept pricing
Scope AI-generated studies for focal walls, seating plans, and finish palettes without large visualization retainers.
Single living room vignette
$0.10 / conceptGenerate one focal wall, conversation area, or media zone with finishes and furnishings.


Conversation vignette aligning seating orientation, textures, and focal wall
Present a focused vignette to homeowners, then iterate on style or layout instantly.
Multi-zone living room package
$0.10 / conceptProduce coordinated concepts for conversation areas, media walls, and adjacent dining or entry transitions.


Coordinated concept set highlighting four style and layout directions
Align households on layout, style, and finish palettes with six coordinated concepts.
Best models for virtual staging
Here's what people are saying about Nano Banana on YouTube
Here's what people are saying about Nano Banana on Twitter
Amazing results with Nano Banana
Nano Banana can be your interior designer
Nano Banana can remove cluter of my room
Here's what people are saying about Nano Banana on Reddit
My prompts for Nano Banana
Nano Banana precision image editing example
Nano Banana use cases for designers
Living room design FAQs
Plan your next living room concept
Launch a prompt, generate multiple variations, and share the best version with clients today.
Open the Studio