Create Commercial Floor Plans Without CAD
Produce branded 2D plans to communicate test fits, zoning, and circulation for prospective tenants.
No credit card required
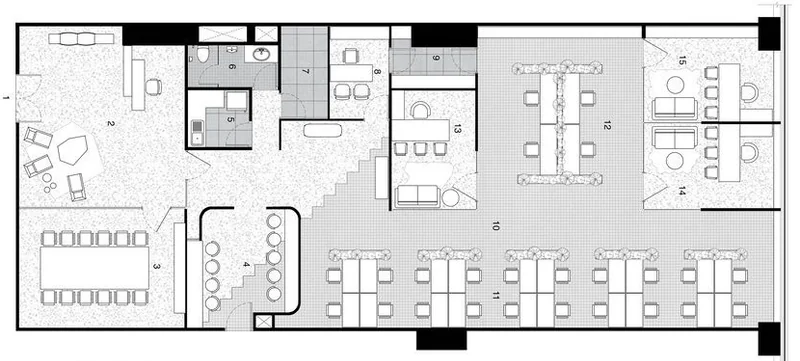
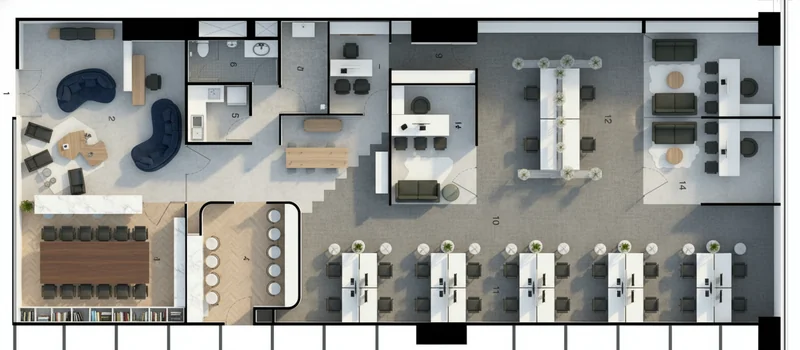
Office floor plan traced into a photoreal 2D rendering with furnishings and lighting
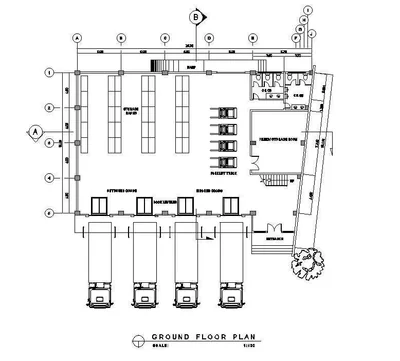
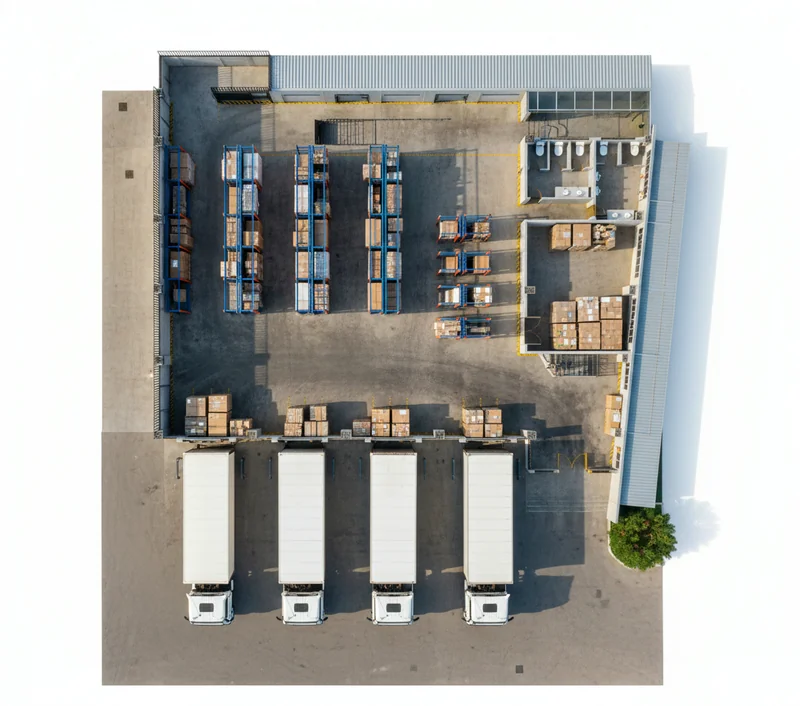
Warehouse floor plan traced into a photoreal overhead scene with racks and equipment
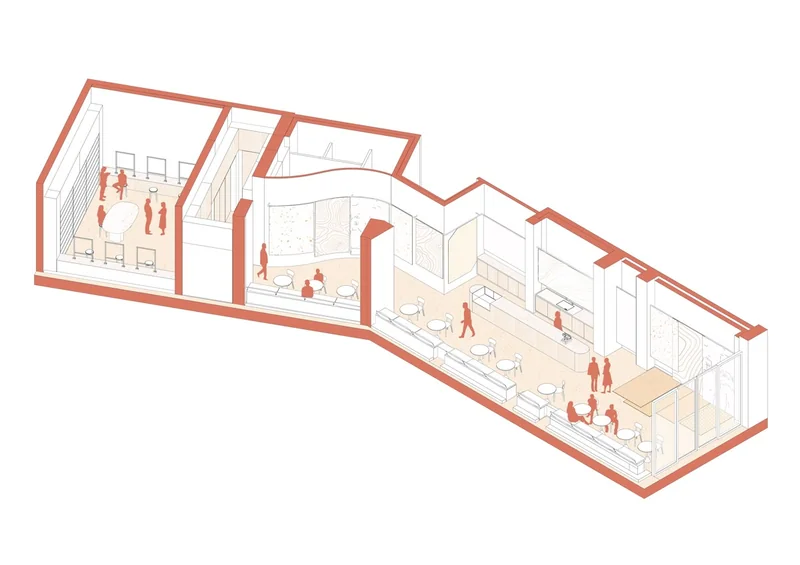
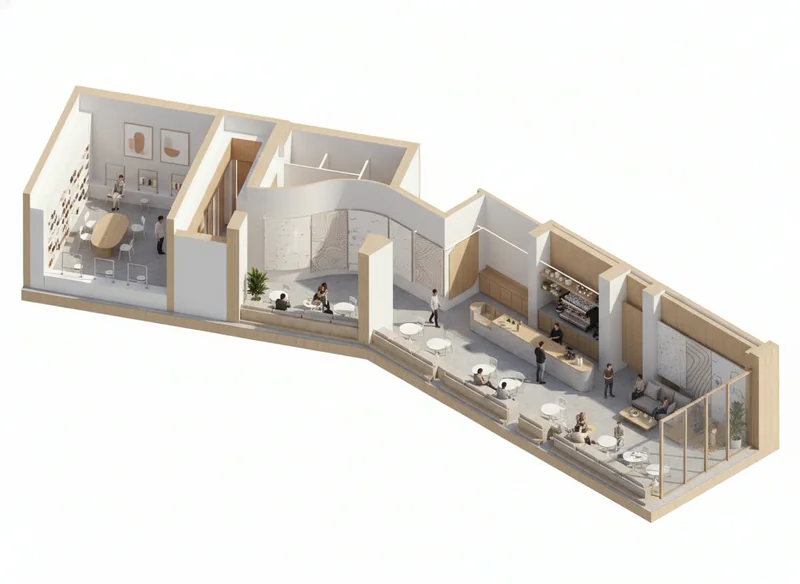
Retail isometric plan converted into a photoreal merchandising view with shoppers and fixtures
Fast layout documentation for leasing
Turn measurements, BOMA worksheets, or walkthrough photos into annotated plans that clarify zones, capacity, and back-of-house areas. Iterate through tenant requirements without waiting on CAD resources.
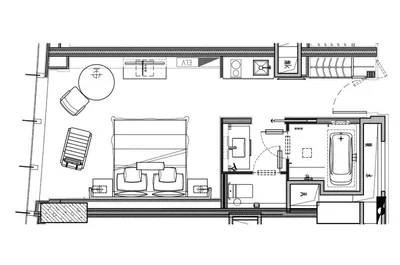
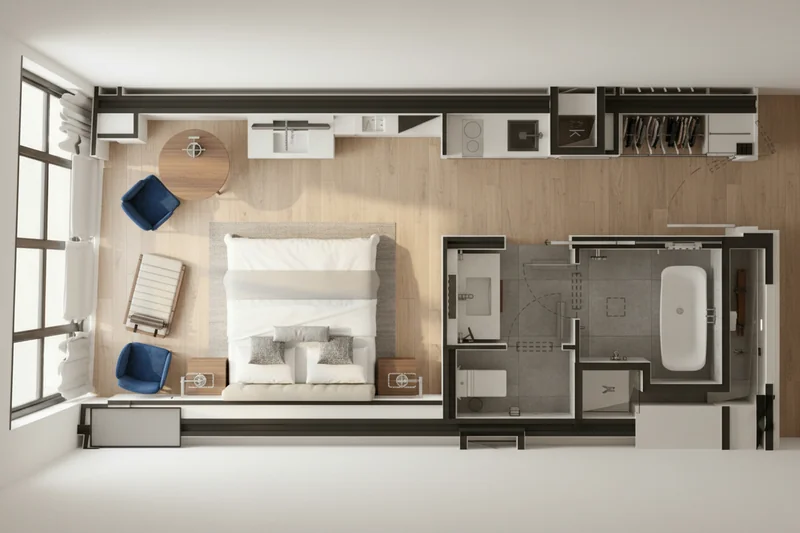
Hospitality floor plan traced into a photoreal 2D layout with furniture, finishes, and branded legend
Describe the spaces and measurements to include
Upload CAD exports, sketches, or photos and outline zones, headcounts, and branding for instant plan creation.
Open the StudioFloor plan styles by commercial program


Hospitality plan rendering
Trace hotel room floor plans into photoreal 2D marketing visuals with furniture, lighting, and legend callouts.


Warehouse plan rendering
Convert warehouse floor plans into photoreal overhead imagery complete with racking, pallets, and material-handling equipment.
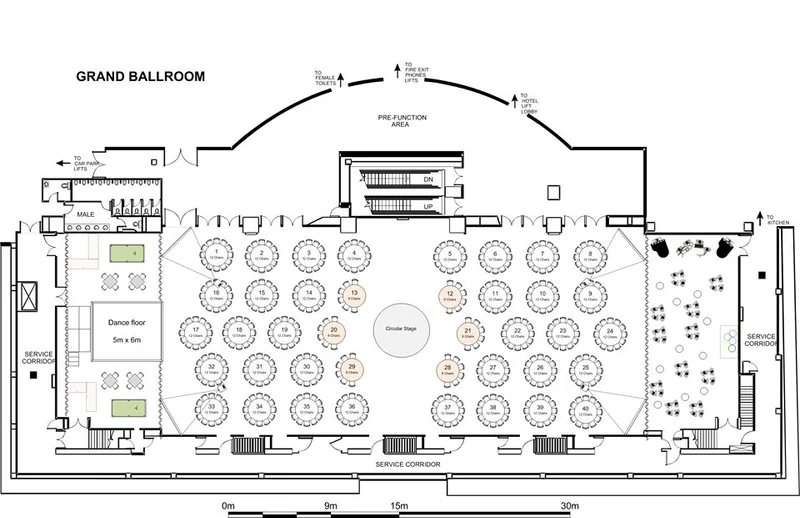
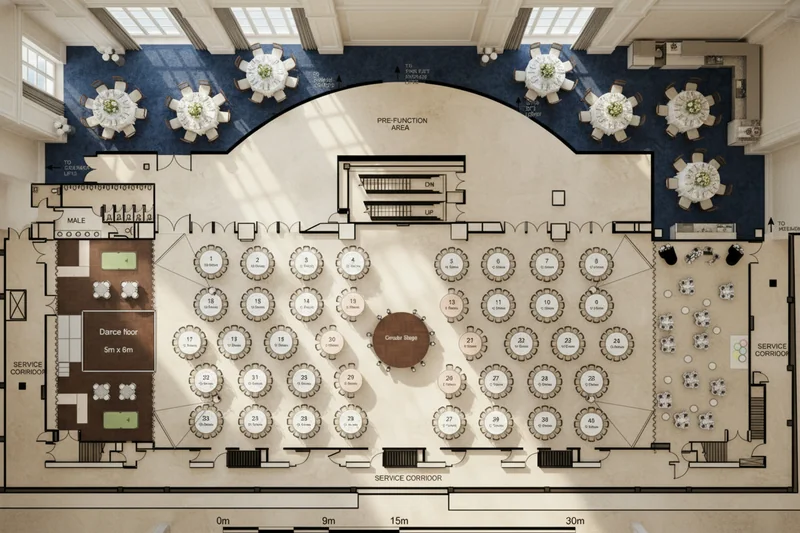
Events venue layout rendering
Trace events venue interiors into photoreal visuals showing seating bowls, aisles, stage lighting, and audiences.
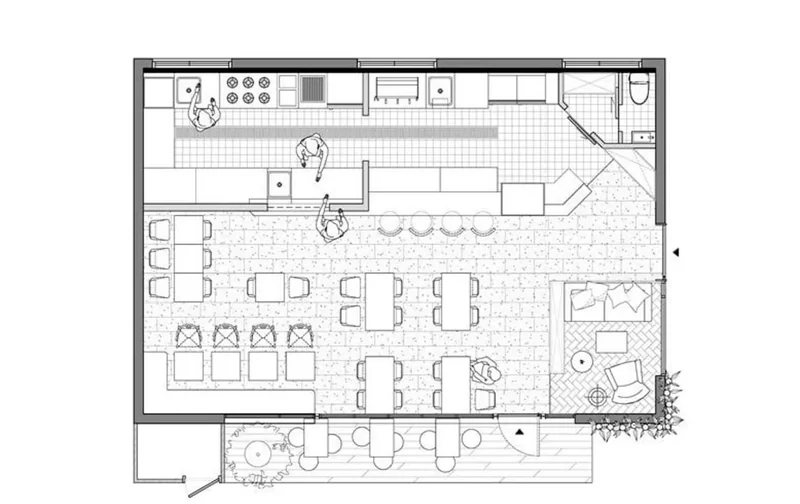
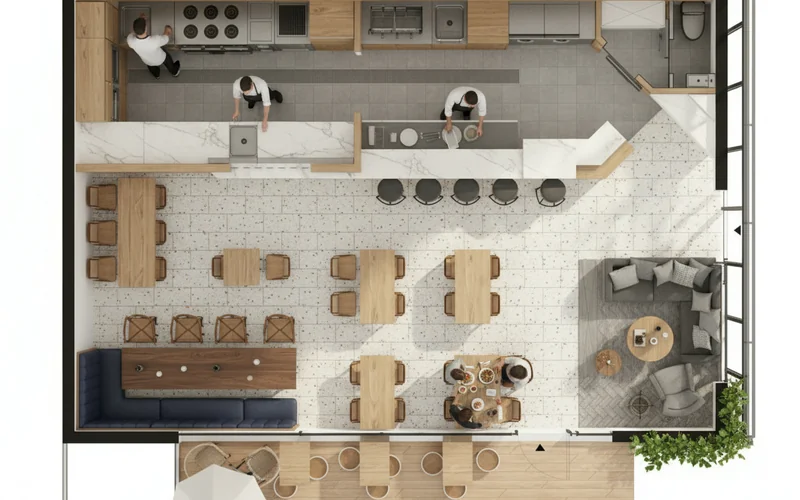
Diner layout rendering
Transform diner interiors into photoreal 2D visuals with booths, counter seating, and service circulation highlighted.
More floor plan rendering examples
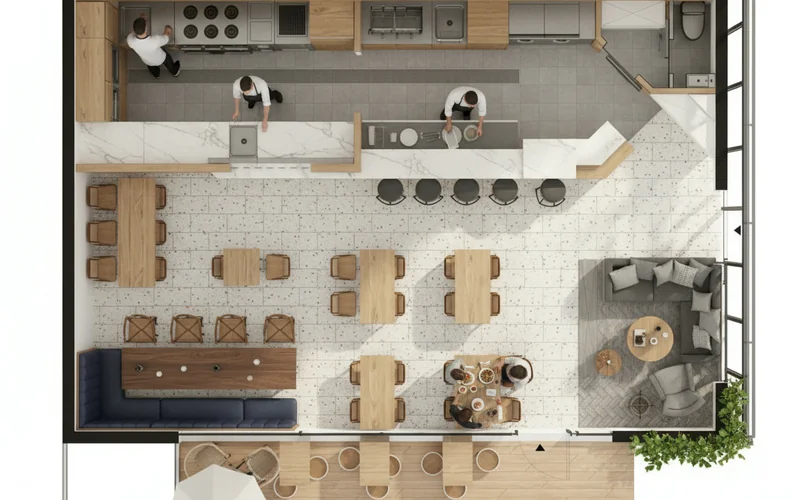
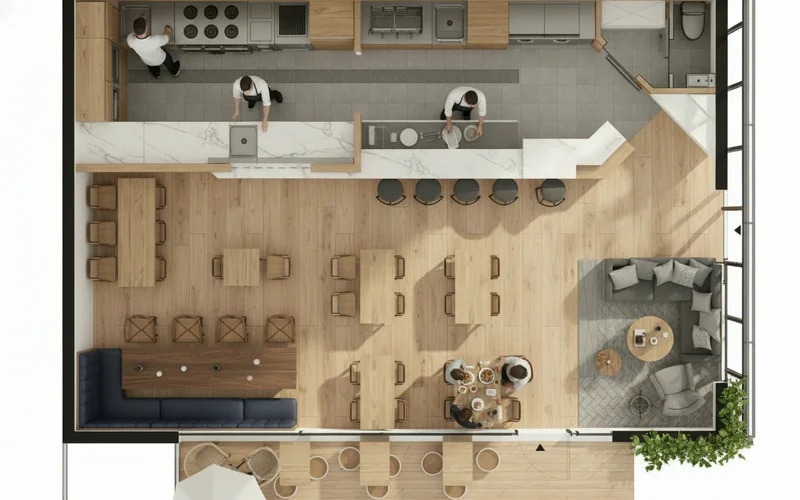
Light oak floor refresh
Swap existing finishes for light oak wood flooring across the plan to brighten the render and unify the space.


Retail isometric render
Convert retail isometric plans into photoreal 3D visuals with lighting, merchandising, and shoppers in place.
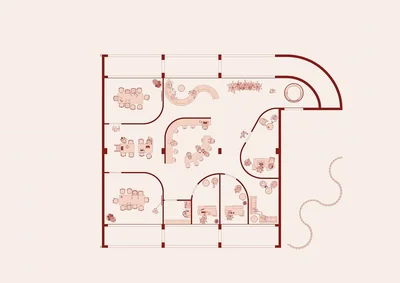
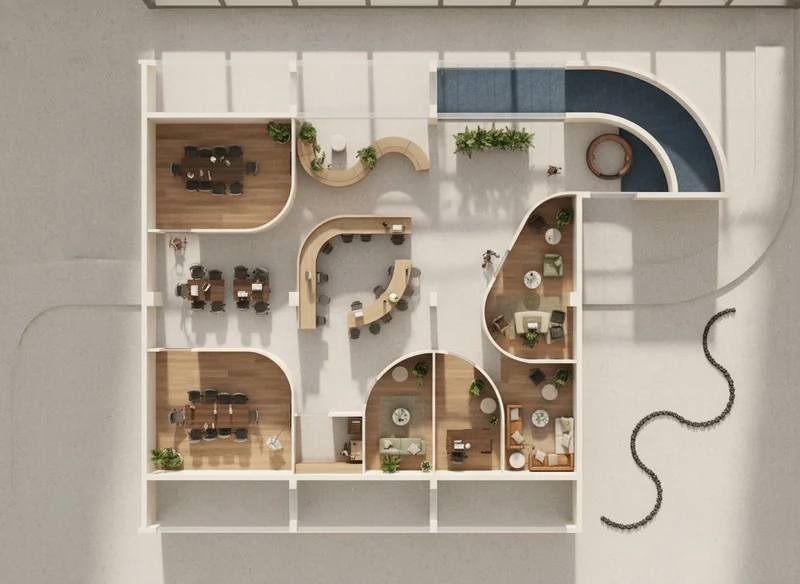
Retail floor plan render
Trace big-box retail layouts into photoreal 2D imagery showing aisles, fixtures, and customer circulation.


Diner plan photoreal
Render diner layouts into photoreal imagery highlighting booths, counter seating, and circulation paths.
How leasing teams build plans with Banana Designer
- 1
Upload CAD exports, sketches, or site photos
Start from PDF plans, BOMA worksheets, or walkthrough imagery—no CAD editing required.
- 2
Tag program zones and measurements
List headcounts, adjacency requirements, and required rooms for tenants or investors.
- 3
Download branded test-fit plans
Export PNG/PDF layouts with annotations, legend, and logo for OM decks and tours.


Floor finish updated to light oak wood throughout the plan for a brighter leasing visual
Need test-fit plans for your next tour?
Generate branded layouts for every level without chasing CAD resources or drafters.
Generate Commercial PlansAI vs Traditional Floor Plans
| Factor | Banana Designer AI | Manual CAD Workflow |
|---|---|---|
| Turnaround Time | 30s per test fit | 2-5 days with designers |
| Cost Per Suite | $0.10 per rendered plan | $250-$600 outsourced drafting |
| Scenario Planning | Unlimited seat count & adjacency variations | Manual redraw each iteration |
| Stakeholder Alignment | Shareable PNG/PDF with legend & metrics | Requires additional formatting and notes |
| Portfolio Scaling | Batch create plans for multi-market assets | Limited by drafter availability |
Commercial floor plan pricing
Draft one test fit or full multi-level plan sets without waiting on outsourced drafters.
Single-level commercial plan
$0.10 / planDigitize one level with room labels, measurements, and branding for tenant proposals.


Light oak wood flooring applied across the plan for a polished leasing presentation
Provide a clear layout for OM decks, broker tours, or tenant board reviews without opening CAD.
Multi-level plan package
$0.10 / planCreate coordinated plans for multi-floor assets with consistent branding and legends.


Photoreal hotel suite plans furnished with real materials and branded legends across the set
Deliver a six-plan set covering multiple levels or suites for leasing campaigns and investor decks.
Best models for virtual staging
Here's what people are saying about Nano Banana on YouTube
Here's what people are saying about Nano Banana on Twitter
Amazing results with Nano Banana
Nano Banana can be your interior designer
Nano Banana can remove cluter of my room
Here's what people are saying about Nano Banana on Reddit
My prompts for Nano Banana
Nano Banana precision image editing example
Nano Banana use cases for designers
Commercial floor plan FAQs
Ready to generate your next commercial plan?
Upload measurements or sketches and deliver branded layouts leasing teams can trust.
Open the Studio