Show Future Build-Outs to Stakeholders
Visualize lobby refreshes, amenity upgrades, or adaptive reuse scenarios before committing budget.
No credit card required
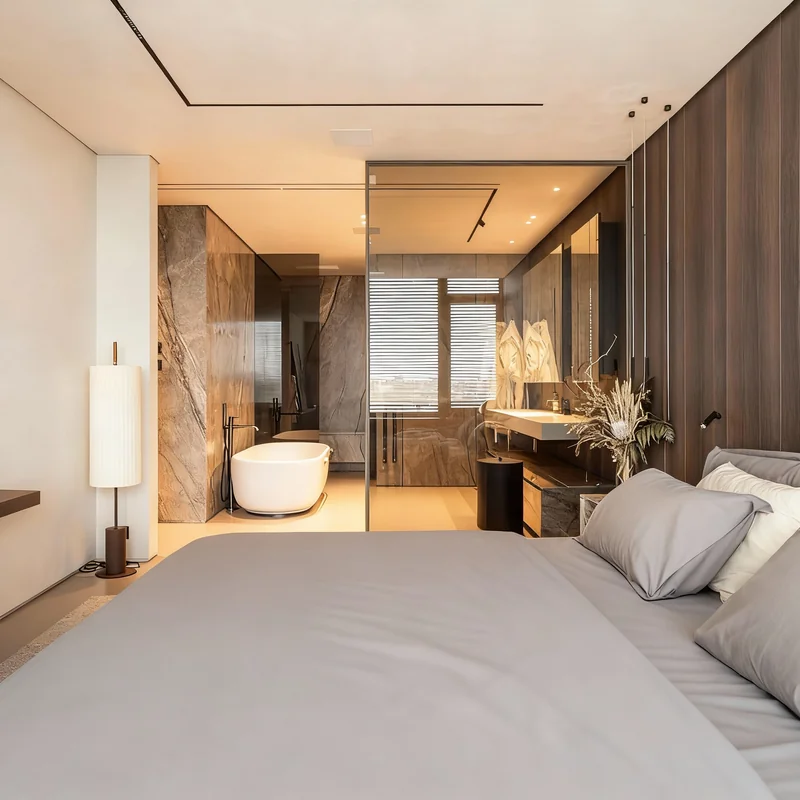
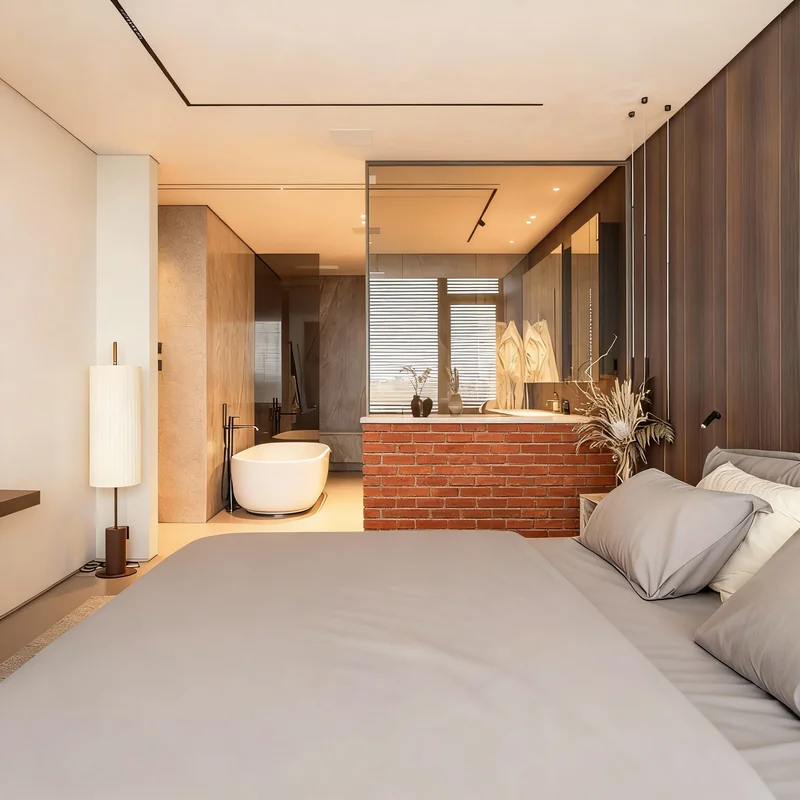
Hospitality suite reimagined with new millwork, lighting, and privacy partitions
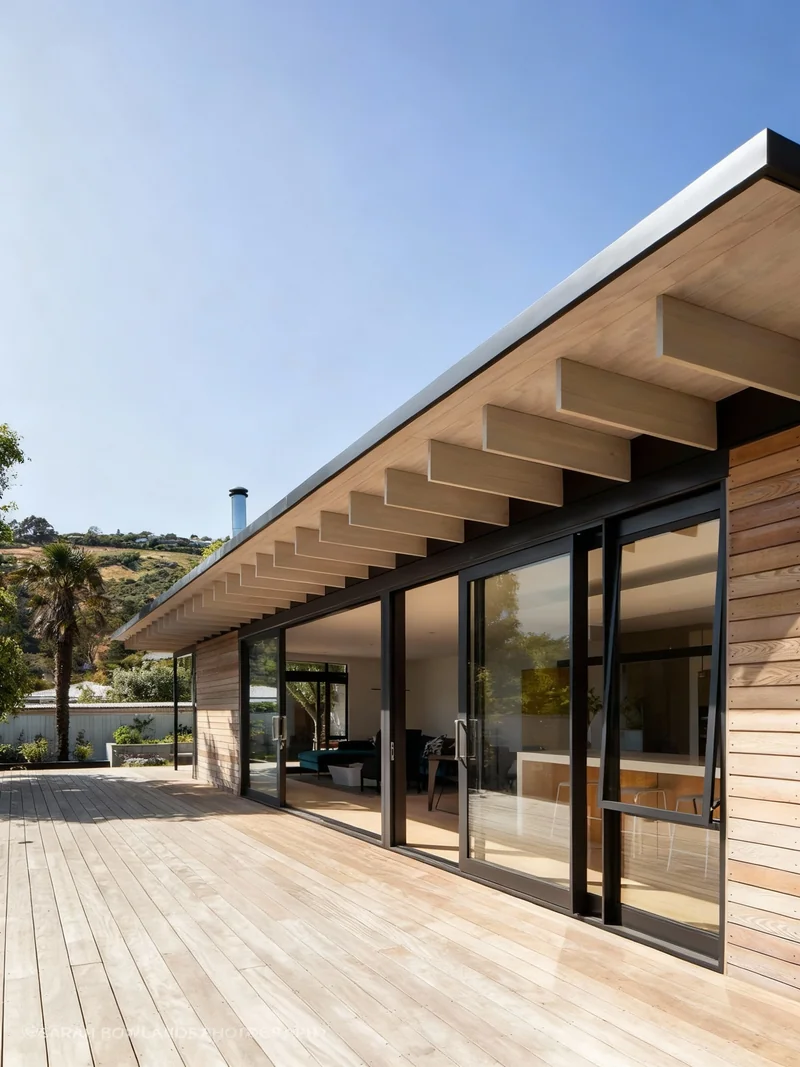
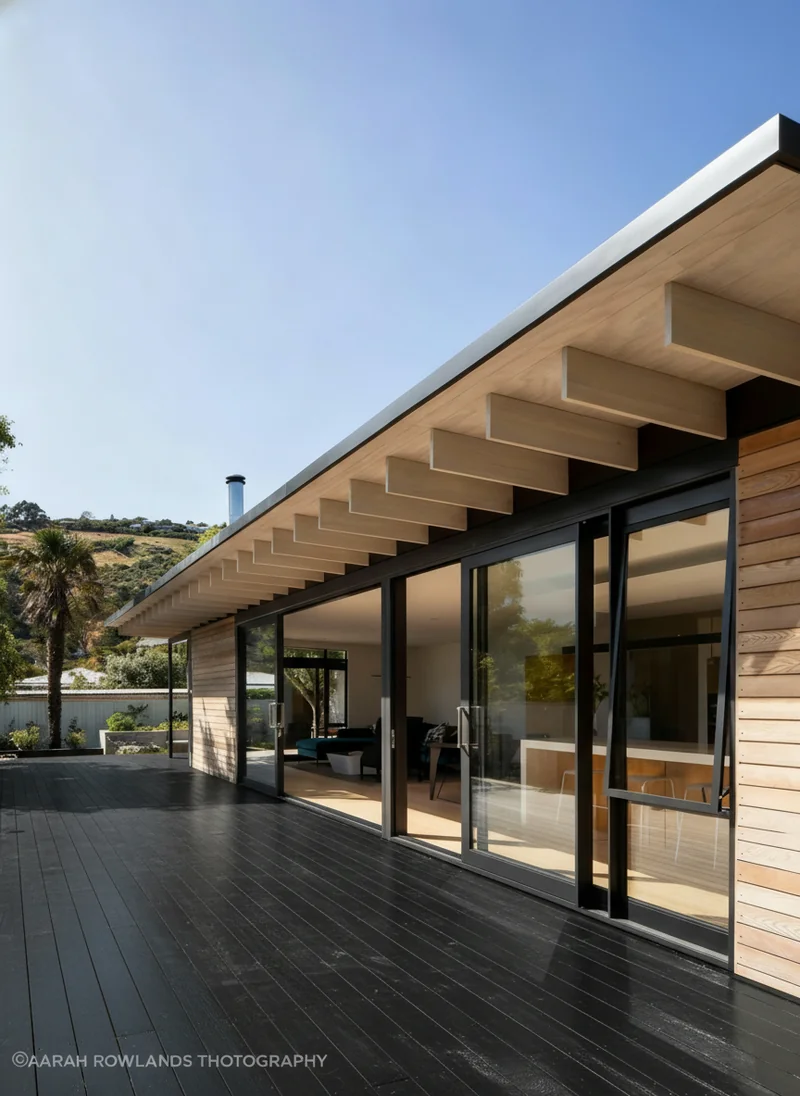
Changing floor colour to bring a different feel
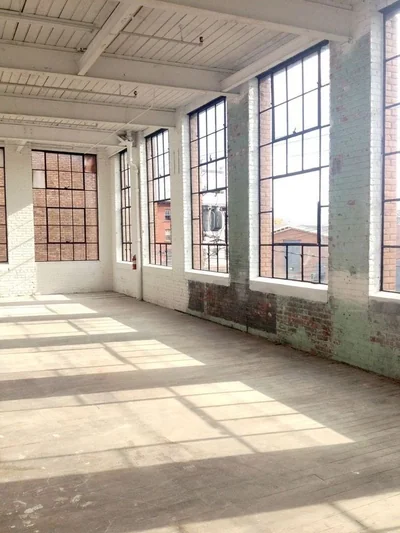
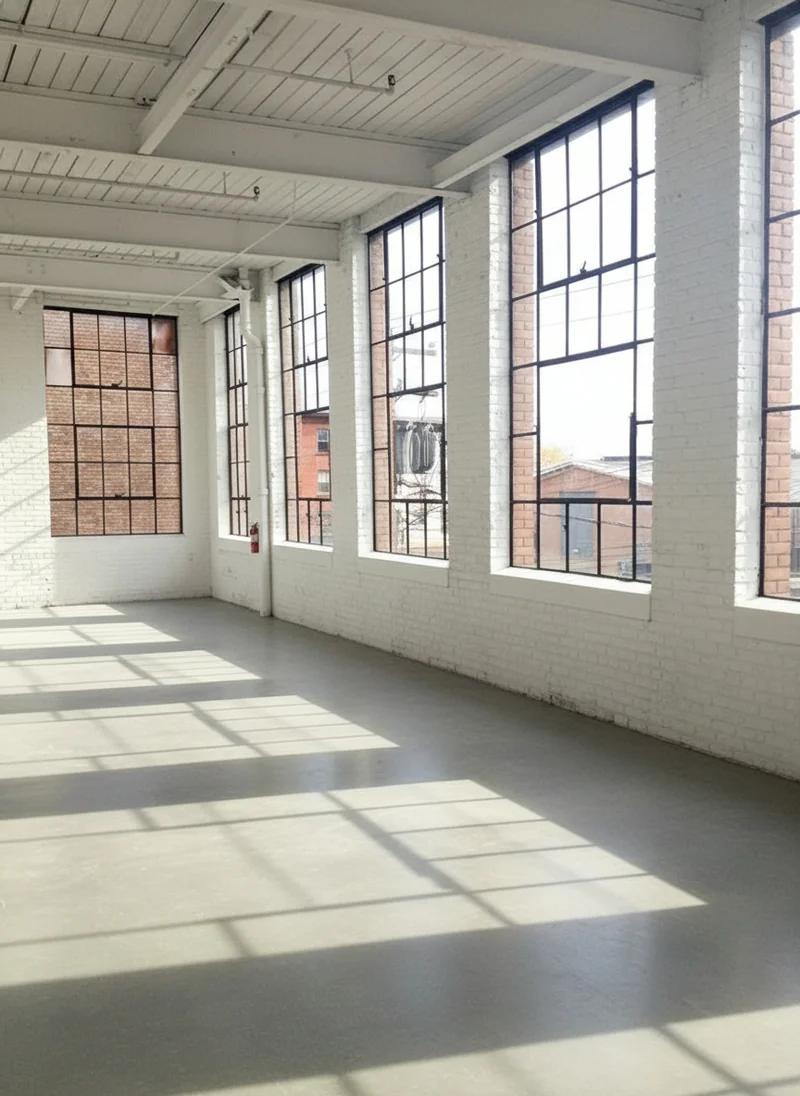
Fixing issues of the building and show its best state
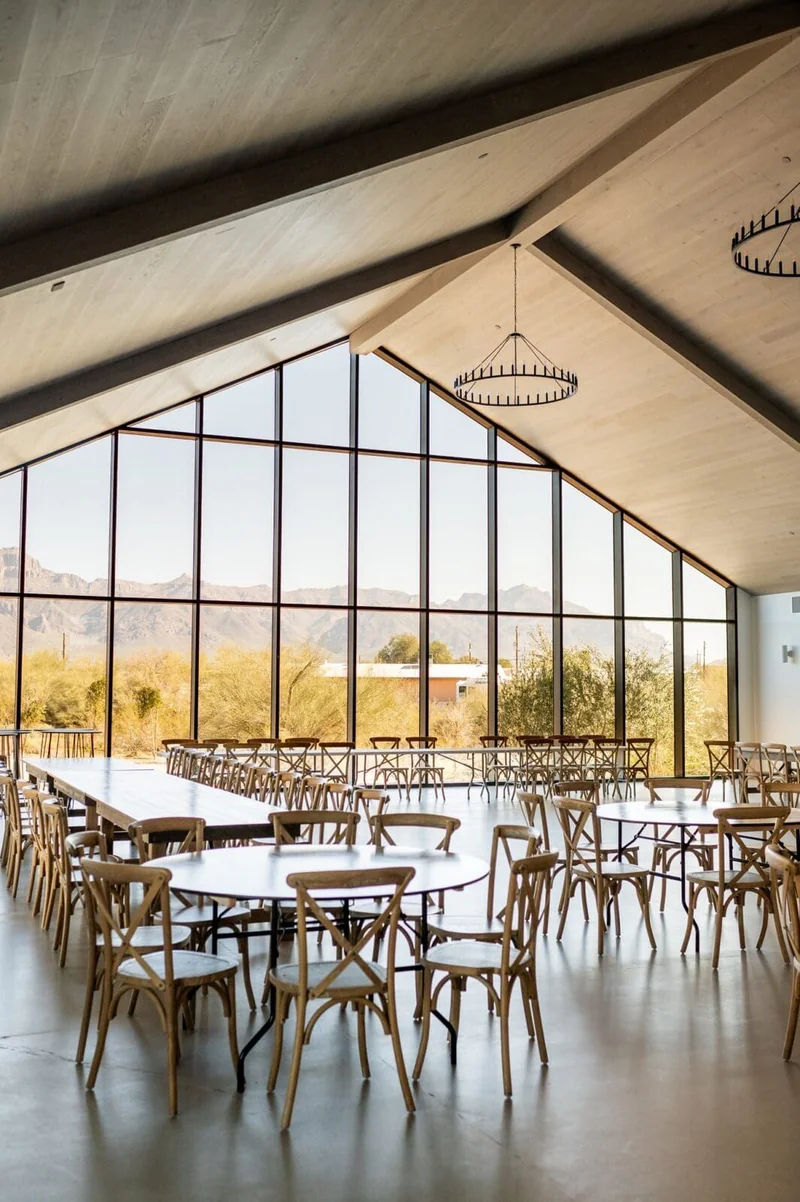
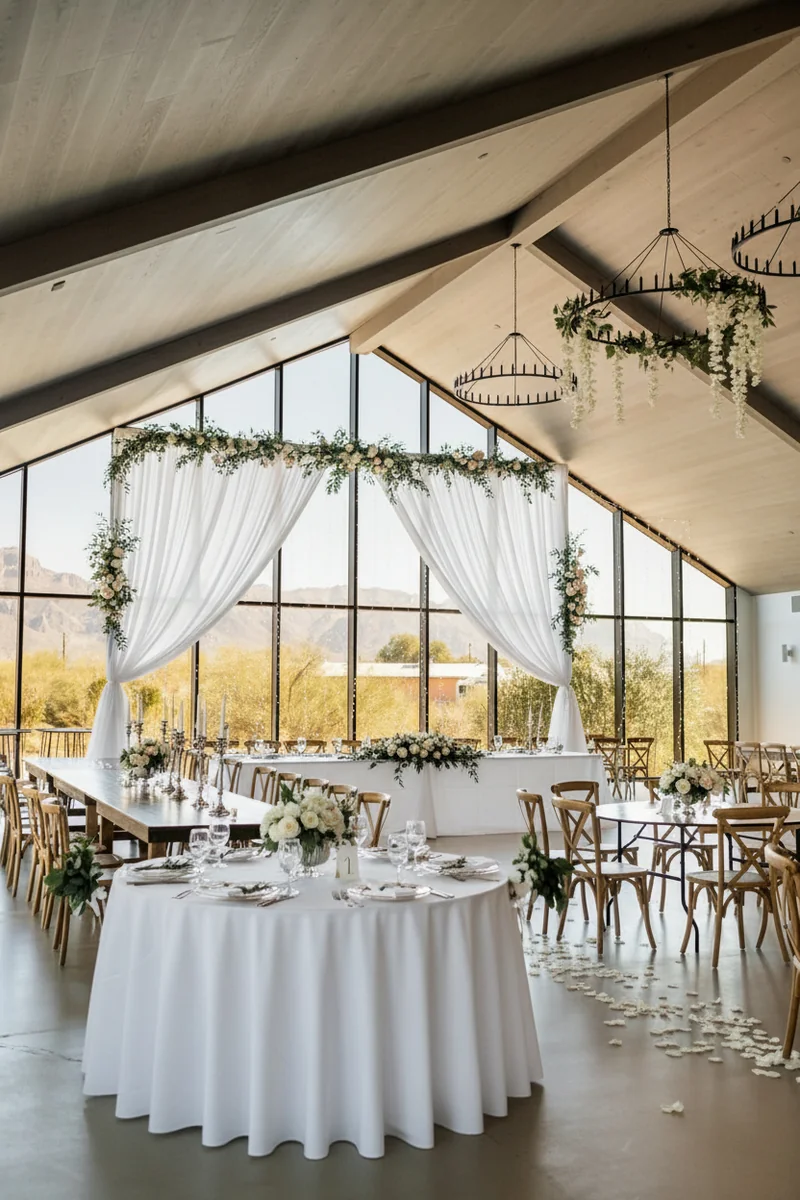
Decorating venues for any event right away and pitch the client with more confidence
Align stakeholders faster
Demonstrate how vacant shells or outdated interiors can be transformed for modern tenants, hospitality, or specialty uses. Iterate on finishes, adjacencies, and brand moments without waiting on visualization studios.
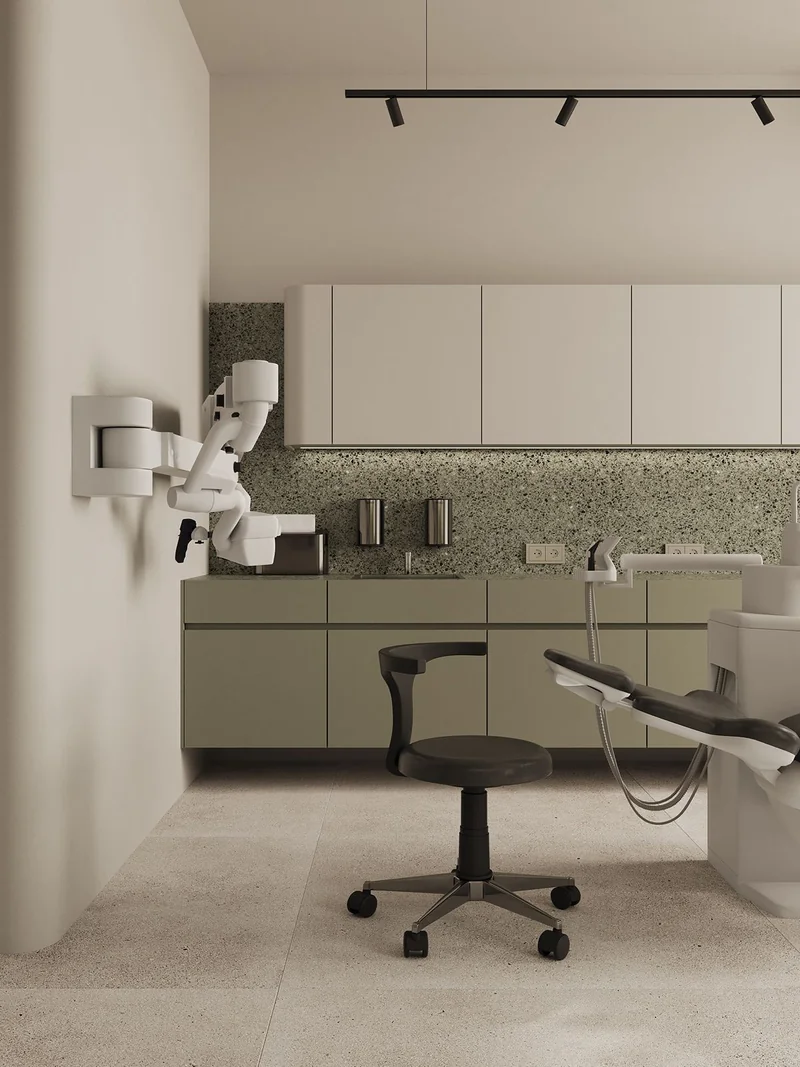
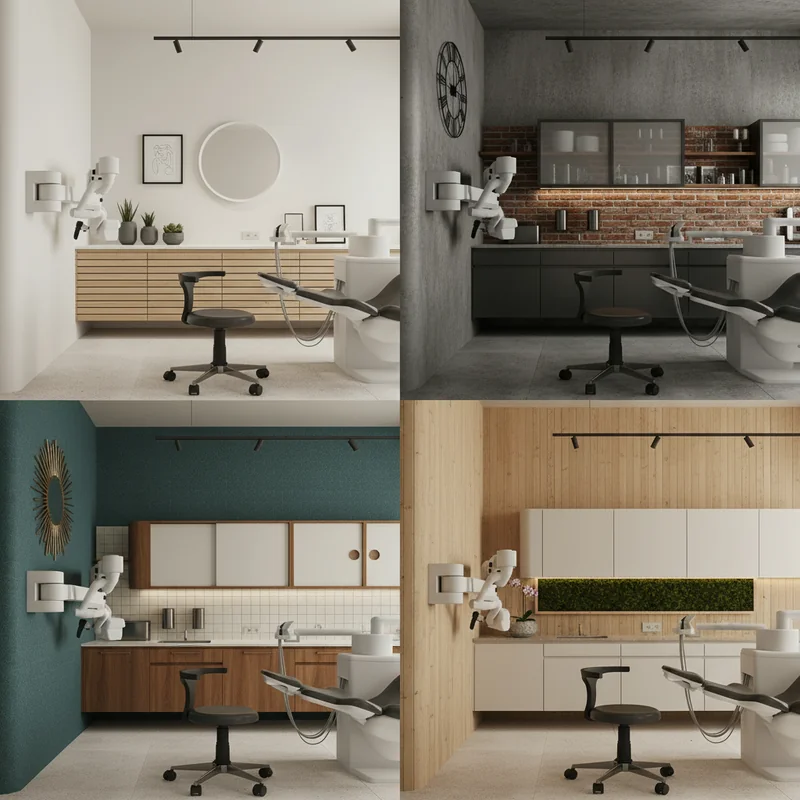
Dental hospital interior style exploration
Describe the build-out story you need to sell
Upload shell photos, CAD exports, or mood boards and outline tenant adjacencies, finish palettes, and amenity upgrades.
Open the StudioRenovation style directions for commercial assets


Hospitality suite upgrade
Introduce lighting, and zoning to reposition hotel and mixed-use suites.
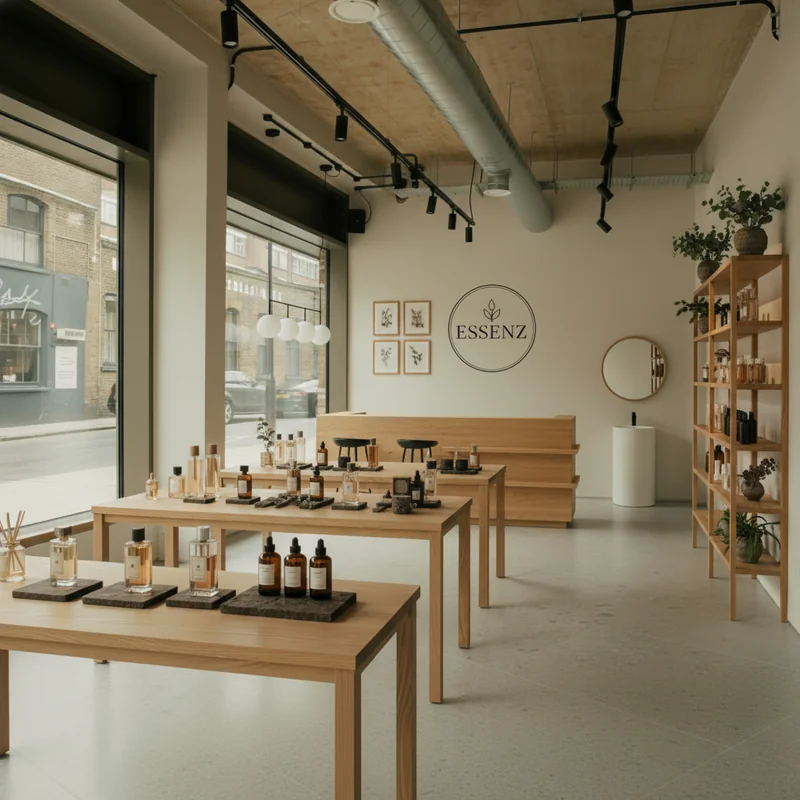
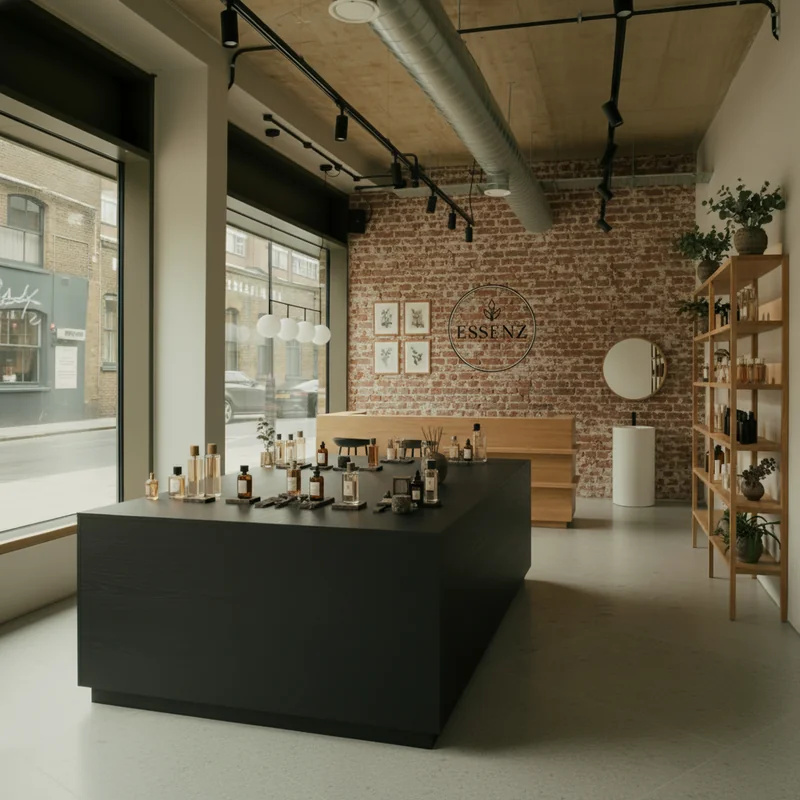
Retail style upgrade
Upgrade retail furniture and decor to match recent trend
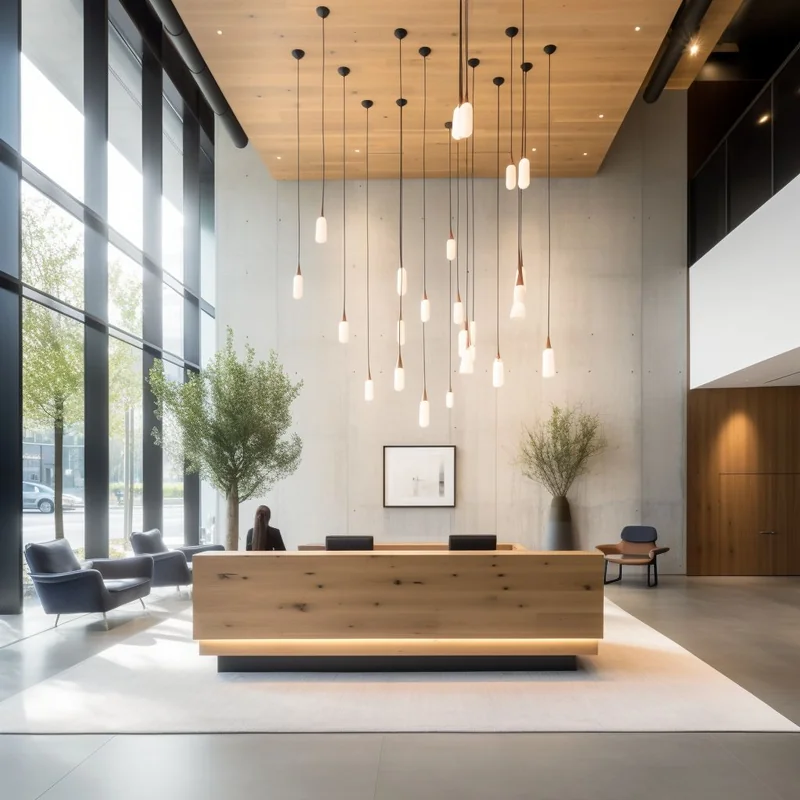
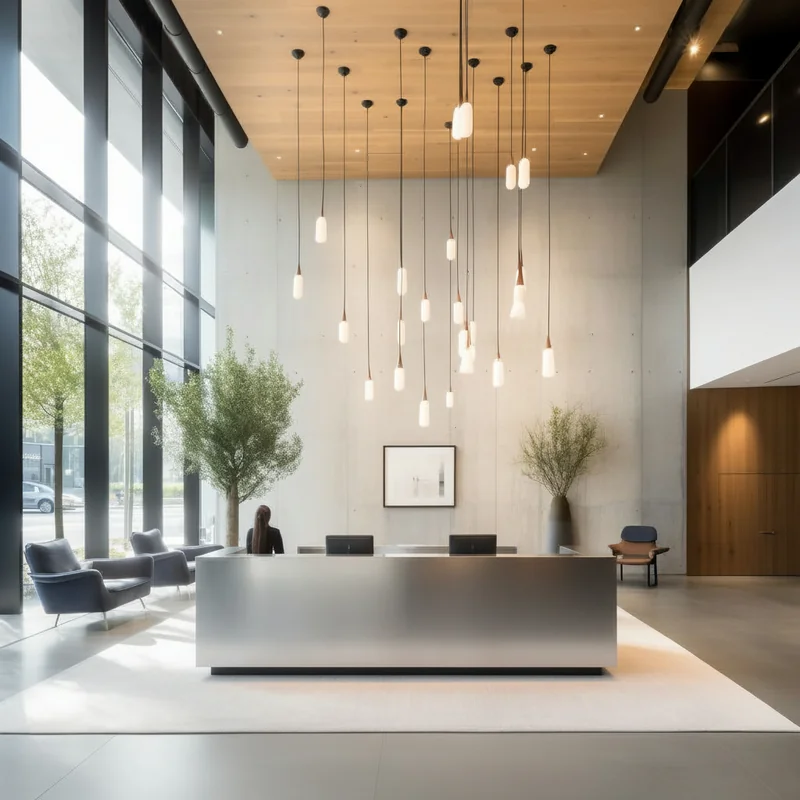
Lobby style mix
Changing core furniture material to adjust the overall theme of the space
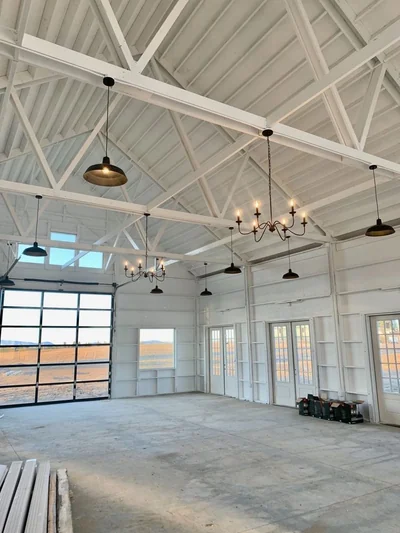
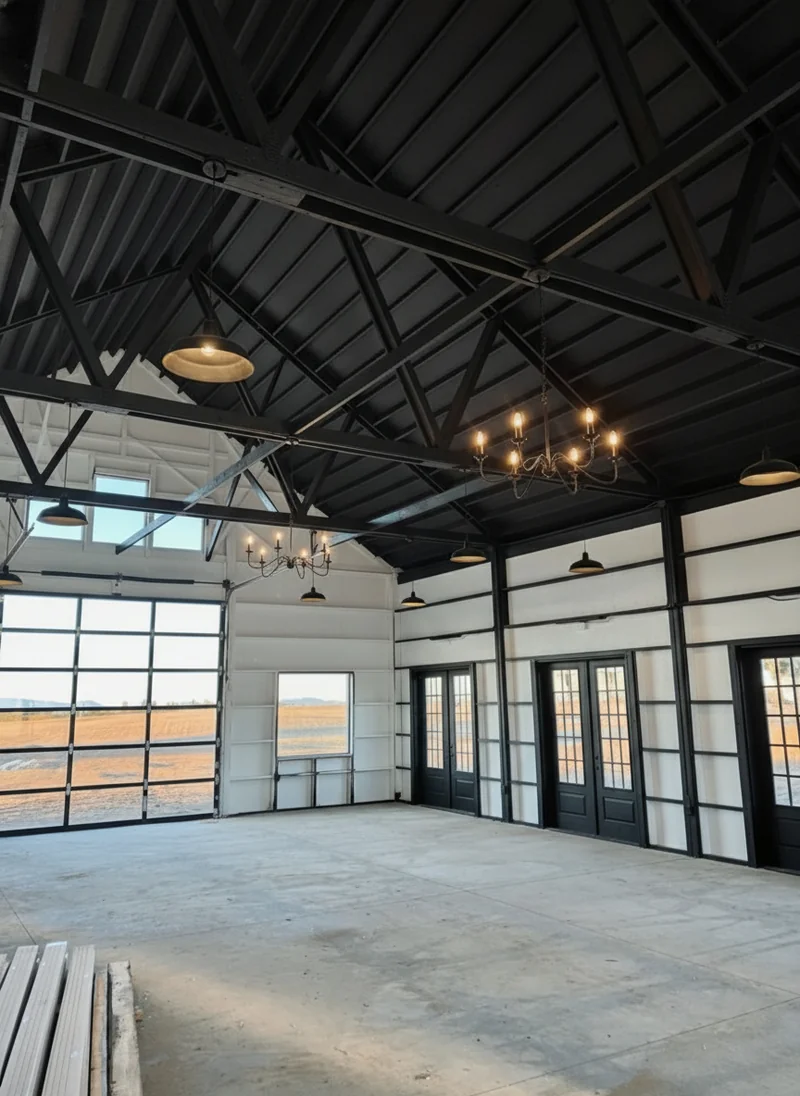
Warehouse ceiling conversion
Redesign the space with a ceiling colour upgrade
Advanced renovation techniques examples


Wall fixing
Fixing issues of the building and show its best state
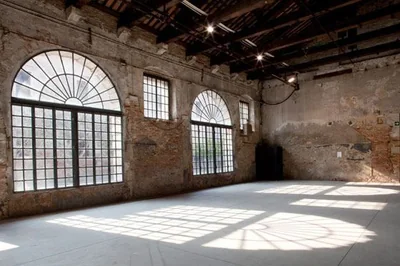
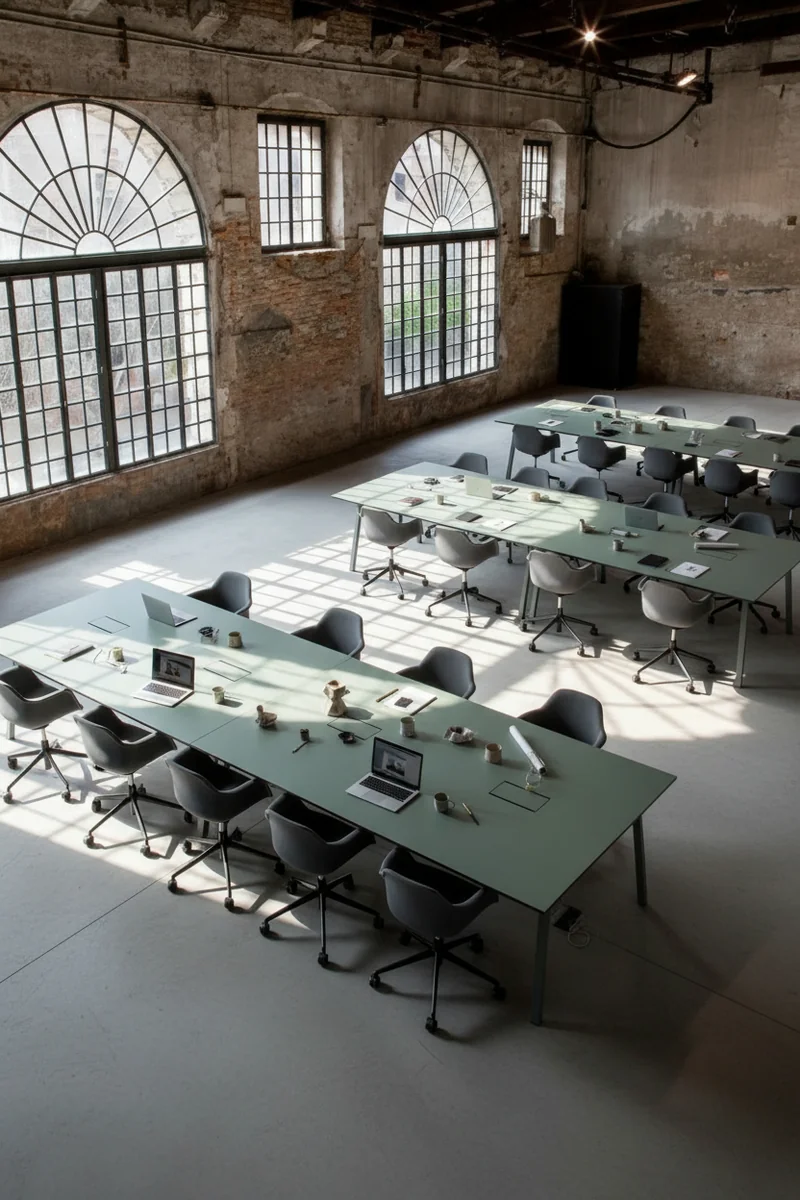
Office virtual staging
Furnish an office space with specific furniture choices


Venue decoration
Decorating venues for any event right away and pitch the client with more confidence
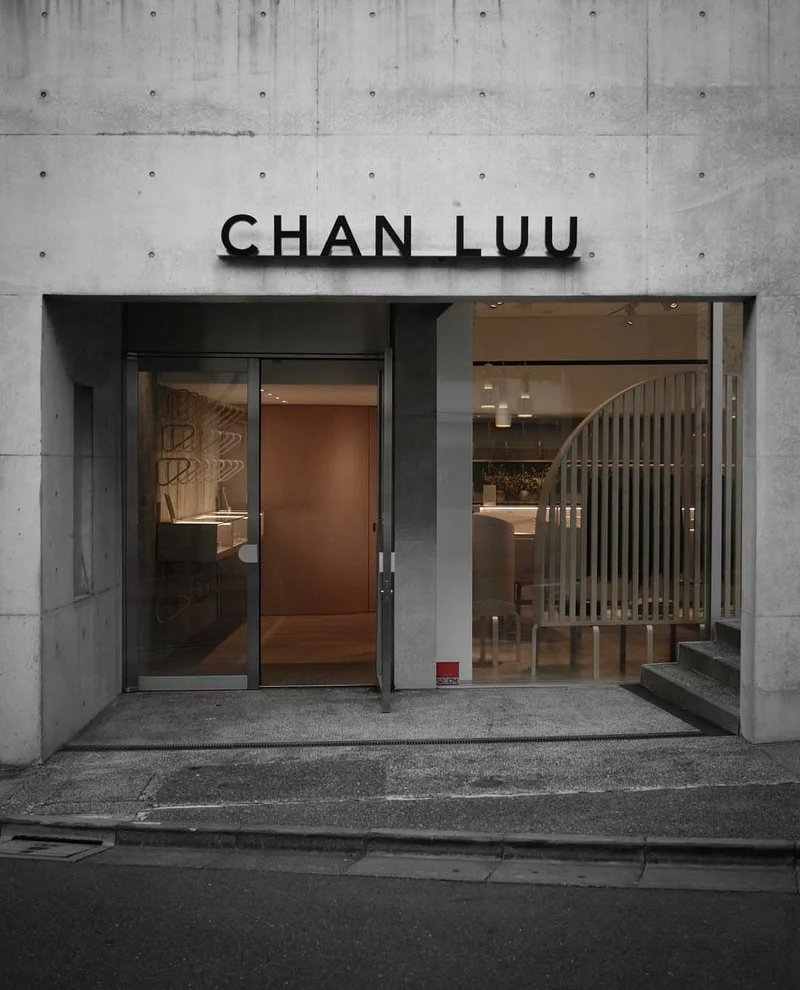
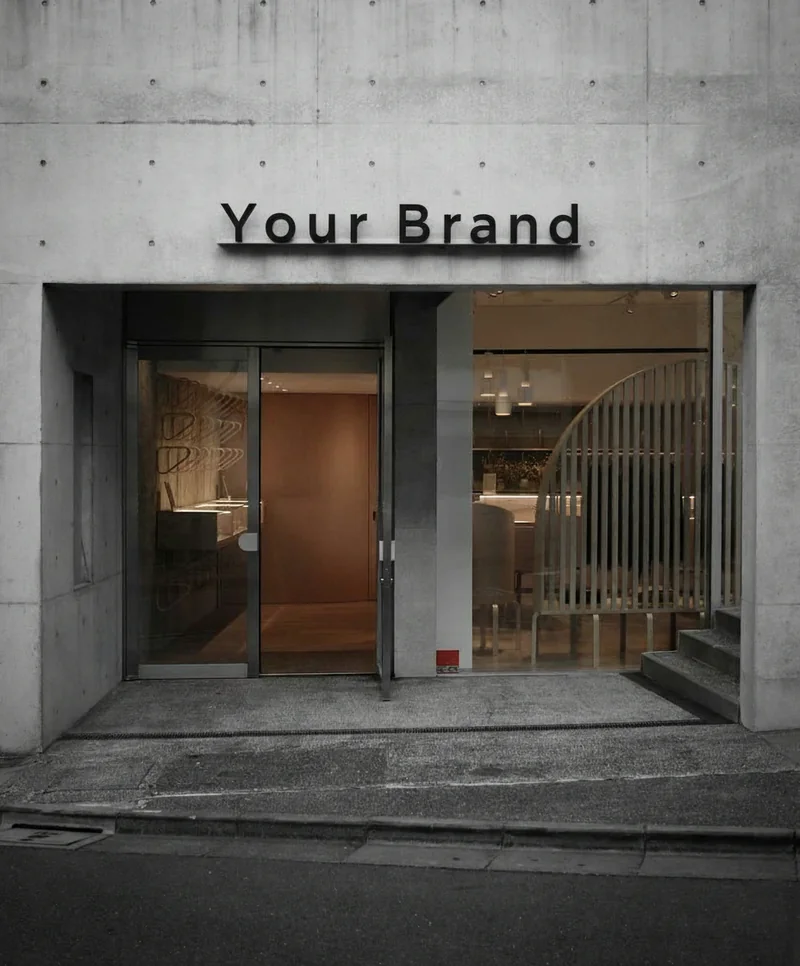
Exterior facade refresh
Modifying logos/branding on retail space for clients to help visualise their brand in place
How commercial teams explore renovations with Banana Designer
- 1
Upload shell photos, CAD exports, or mood boards
Start from vacant suites, construction progress shots, or architectural drawings.
- 2
Outline program requirements and finish direction
Specify tenant adjacencies, amenity needs, brand palettes, and signage moments.
- 3
Download concept visuals for approvals
Share photoreal renders and prompt notes with leasing teams, investors, and design partners.


Virtual stage an office space with specific furniture choices
Need investor-ready renovation visuals?
Generate hospitality, office, retail, and industrial build-out concepts stakeholders can approve quickly.
Visualize a Build-OutAI vs Traditional Virtual Renovation
| Factor | Banana Designer AI | Visualization Studio / Test-Fit Team |
|---|---|---|
| Turnaround Time | 30s per scenario | 1-3 weeks of designer time |
| Cost Per Concept | $0.10 per concept | $750-$2,000 per render set |
| Tenant Personalization | Swap branding, amenities, and finish packages instantly | Requires new briefs and scope changes |
| Stakeholder Alignment | Share interactive before/after visuals and prompt history | Static PDFs and iterative markups |
| Portfolio Scalability | Batch iterate across multiple sites or tenants | Limited by designer capacity |
Commercial renovation pricing
Visualize single-suite improvements or whole-asset repositionings without studio delays.
Single-scene renovation concept
$0.10 / conceptReimagine one lobby, suite, or amenity zone with new layouts, finishes, and signage.


Lobby repositioning vignette showing hospitality arrival, branded signage, and cafe touchpoints
Redesign the space with a ceiling colour upgrade
Multi-room package
$0.10 / conceptProduce six coordinated concepts covering reception, office floors, amenities, and exteriors.


Coordinated renovation package spanning hospitality suites, lobby, and amenity spaces
Create renovation for all tyep of rooms in a hotel
Best models for virtual staging
Here's what people are saying about Nano Banana on YouTube
Here's what people are saying about Nano Banana on Twitter
Amazing results with Nano Banana
Nano Banana can be your interior designer
Nano Banana can remove cluter of my room
Here's what people are saying about Nano Banana on Reddit
My prompts for Nano Banana
Nano Banana precision image editing example
Nano Banana use cases for designers
Commercial renovation FAQs
Ready to preview your commercial renovation vision?
Describe the scope, test finishes, and share interactive before/after concepts today.
Open the Studio