Stage Vacant Commercial Spaces Before Build-Outs
Pitch investors and tenants with photorealistic layouts for offices, retail, hospitality, and medical spaces.
No credit card required
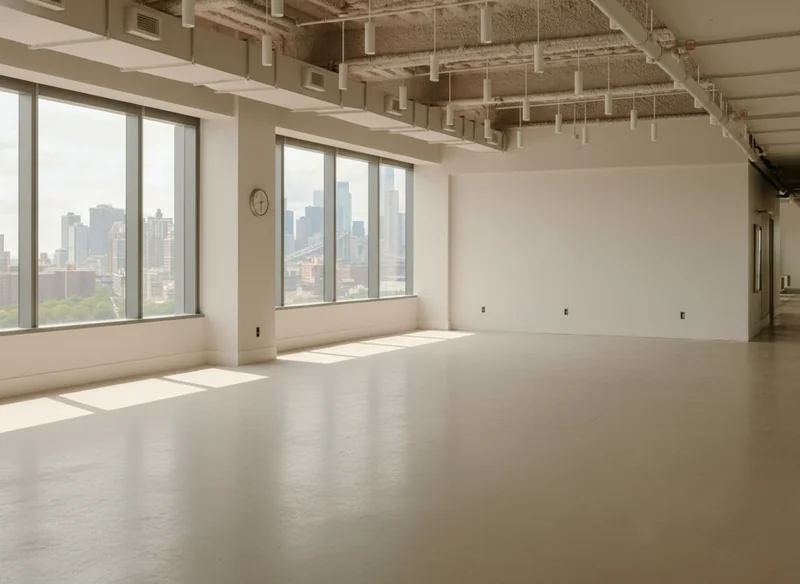
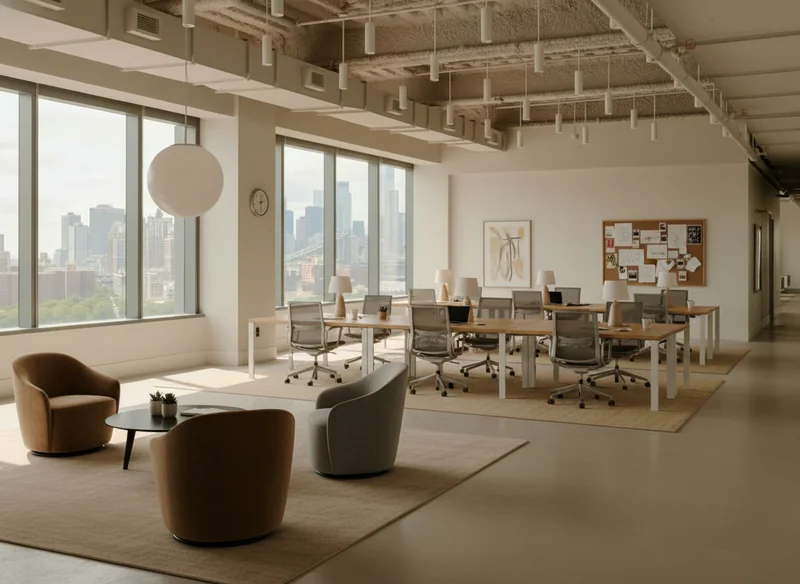
Open office staged with collaborative zones, hot desks, and executive lounge seating
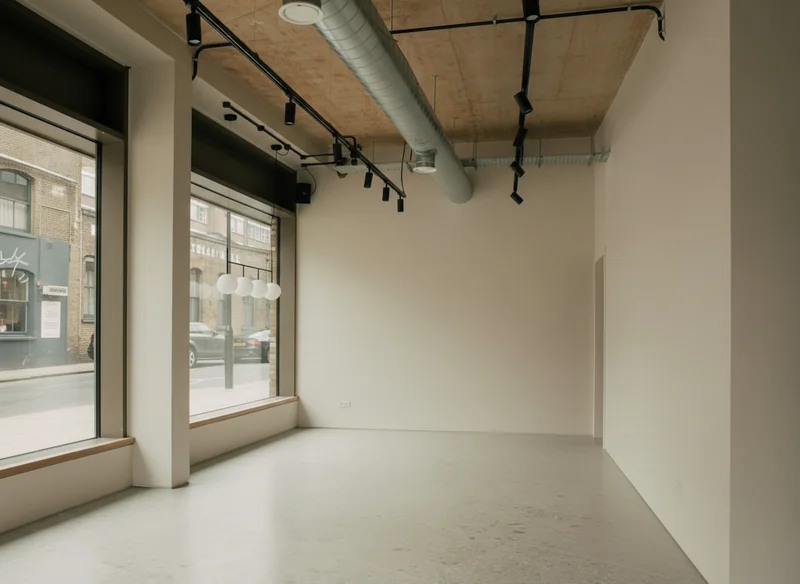
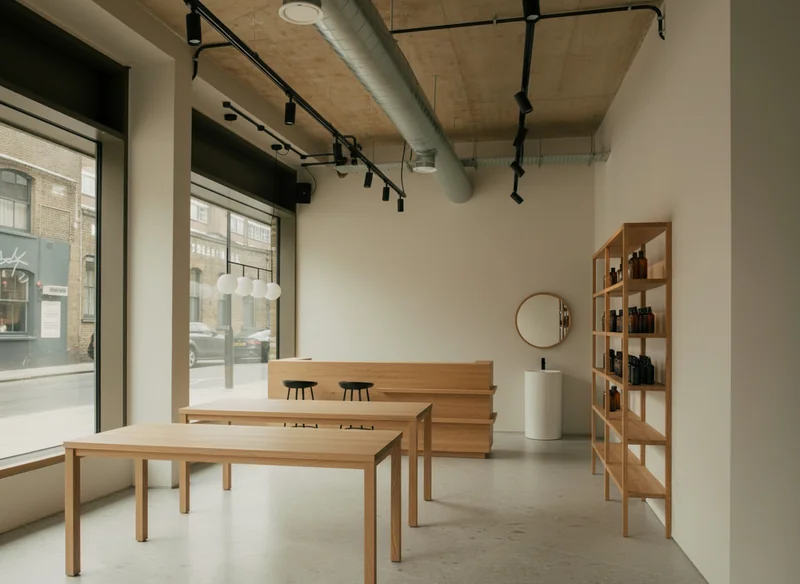
Retail boutique staged with minimalist fixtures for seasonal merchandising displays
Visualize the experience before you build
Showcase furnished workplaces, showrooms, and hospitality venues so stakeholders can align on layout, density, and brand moments—long before furniture orders land.


Vacant office suite transformed into a leasing-ready hybrid workspace in minutes
Describe the tenant program you need to showcase
Upload shell-condition photos or progress shots and outline seat counts, merchandising priorities, or hospitality standards.
Open the StudioCommercial staging style directions


Hybrid workplace
Blend benching rows, collaboration lounges, and focus rooms for modern tenants.
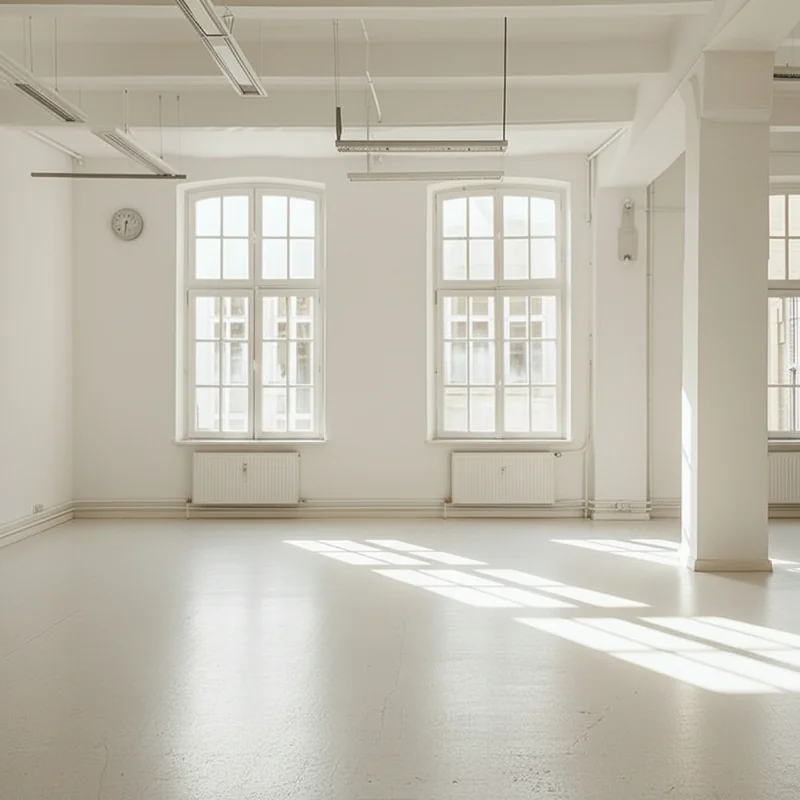
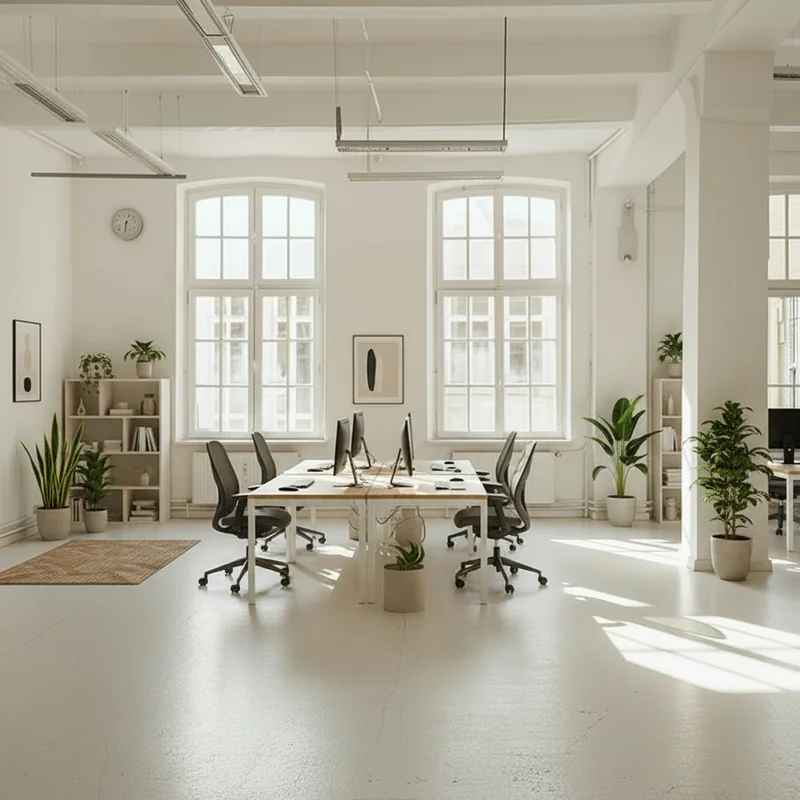
Coworking flex mix
Visualize hot desks and decorative elements in a shared open space.


Retail storytelling
Stage hero tables, signage walls, and merchandising fixtures for pitch decks and landlord approvals.
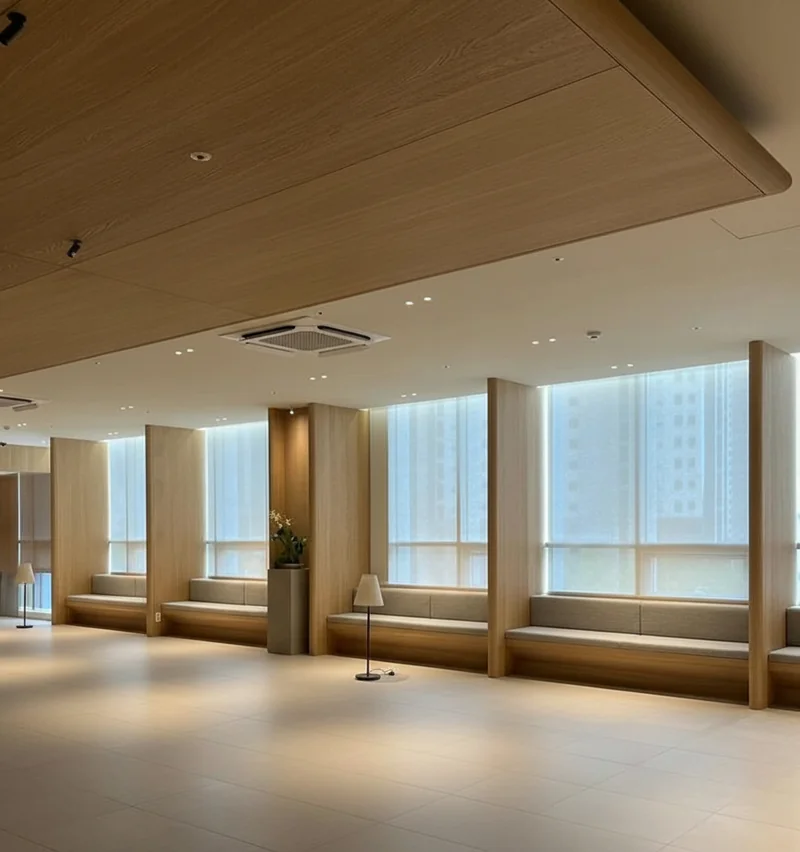
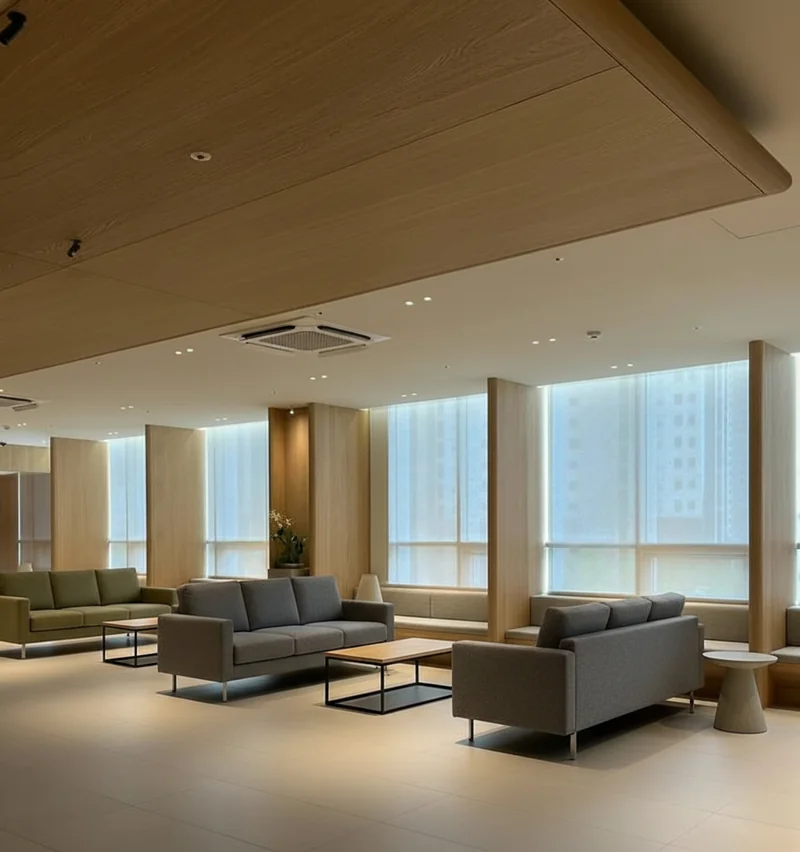
Tenant amenity lounge
Program lounges with soft seating, collaboration zones, and branded art to elevate tenant experience.
More advanced commercial staging techniques
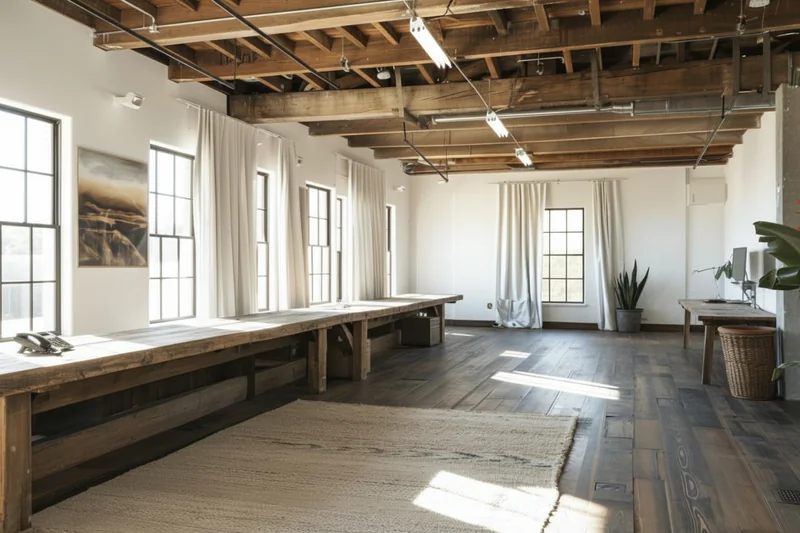
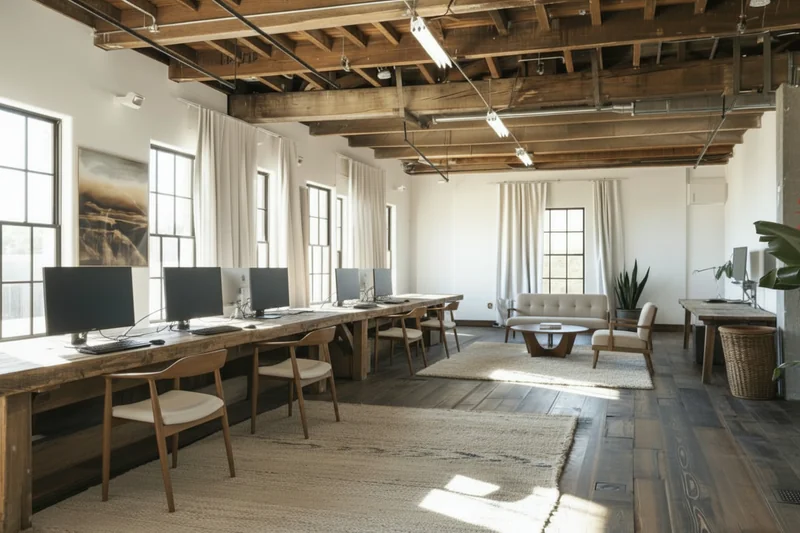
Office with full decor
Add items to the room to visualise its full potential
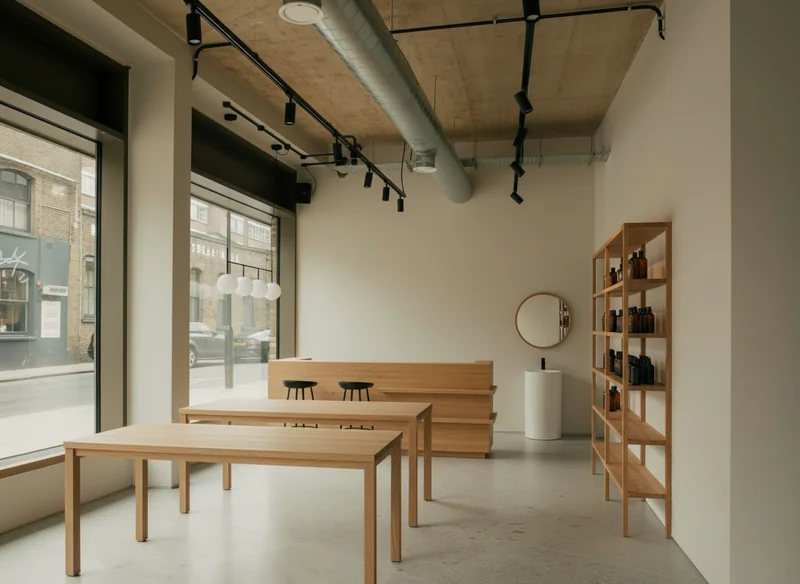
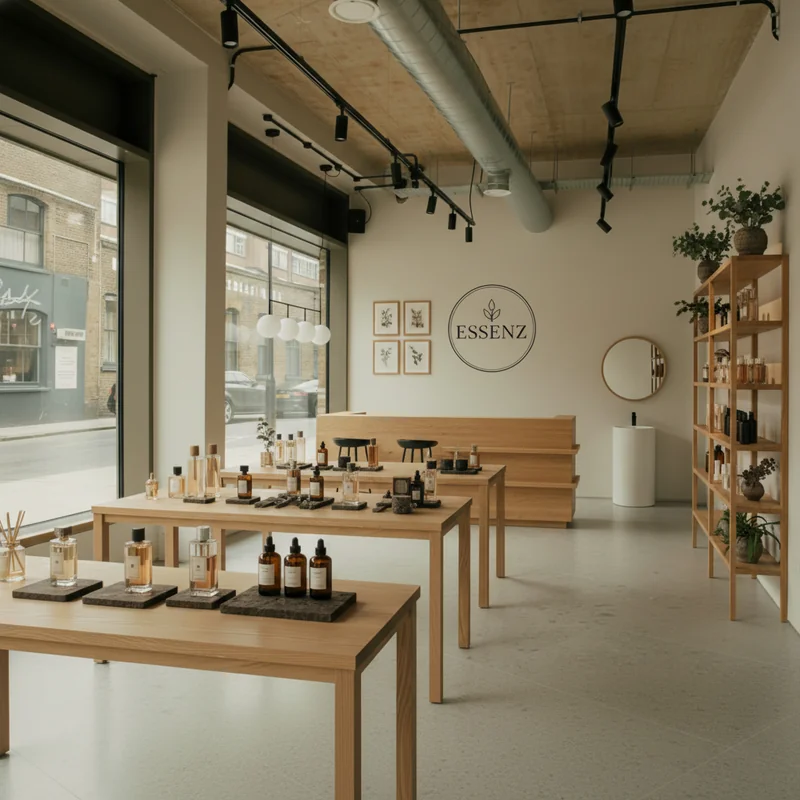
Branded visuals
Bringing in branded details to retail space, with logos, products and matching decor


Image final touch
Make detail adjustments to make it MLS ready
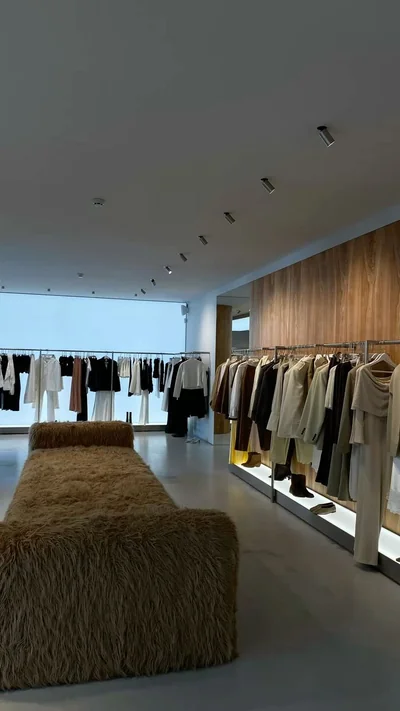
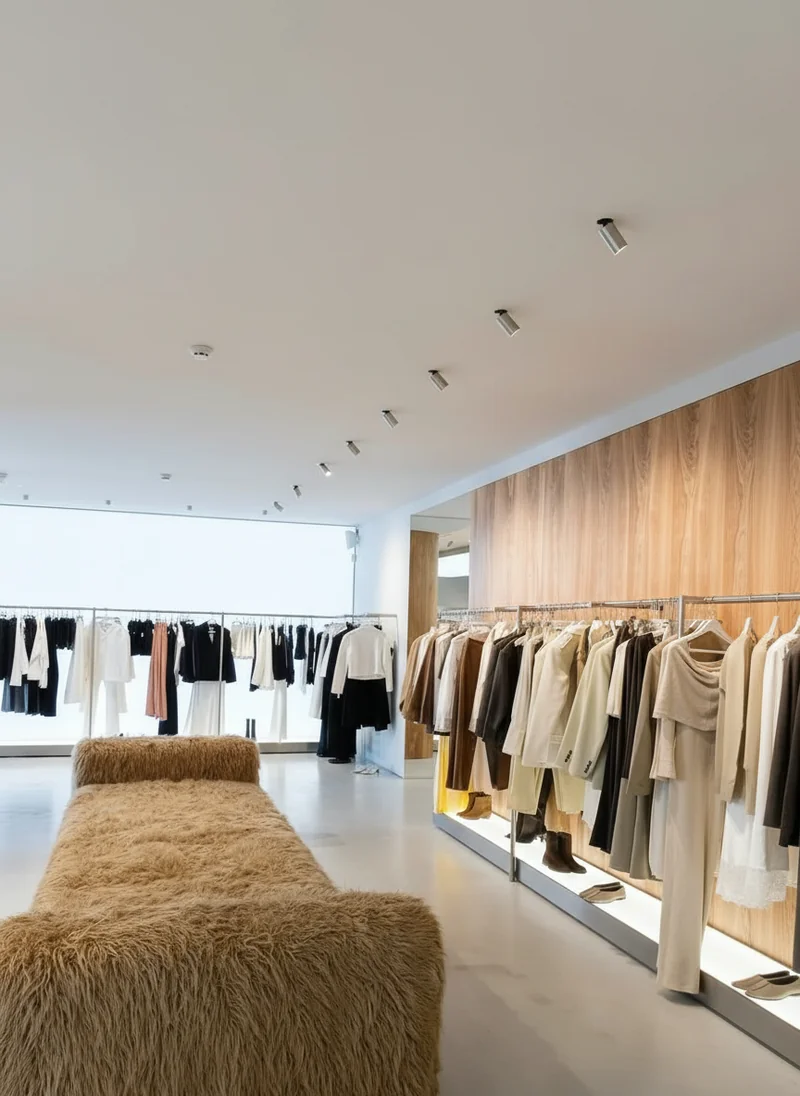
Image quality improvement
Enhancing image exposure and white balance
How commercial teams stage with Banana Designer
- 1
Upload vacant or shell-condition photos
Use existing listing photography, construction progress shots, or drone imagery.
- 2
Define tenant program, density, and branding
Call out seat counts, merchandising priorities, hospitality standards, or medical zoning.
- 3
Download investor-ready visuals
Deliver photoreal images to tenants and capital partners—iterate instantly across concepts.


Vacant office suite transformed into a leasing-ready concept within minutes
Need investor-ready visuals for your next deal?
Generate office, retail, and hospitality staging your stakeholders can react to immediately.
Stage a Commercial SpaceAI vs Traditional Virtual Staging
| Factor | Banana Designer AI | Physical Staging / 3D Studio |
|---|---|---|
| Turnaround Time | 30s per scene | Days to schedule crews or produce renders |
| Cost Per Space | $0.10 per staged image | $700-$3,000 per staging set |
| Branding Flexibility | Swap signage, finishes, and layouts instantly | Requires new props or render assets |
| Portfolio Scaling | Batch stage multi-market assets from one brief | Limited by crew availability and budgets |
| Revision Speed | Unlimited re-renders with prompt versioning | Additional staging days or render fees |
Commercial staging pricing
Stage individual suites or entire asset portfolios without hauling physical furniture.
Single scene commercial staging
$0.10 / imageProduce one photoreal office, retail, or hospitality scene with branded signage and furnishings.


Single leasing scene showing hybrid seating, collaboration areas, and branded moments
Hand prospects a polished hero scene for their deck, then iterate on seat counts or finishes instantly.
Multi-zone asset package
$0.10 / imageStage six coordinated scenes covering reception, collaboration, retail floors, and amenities.


Coordinated asset package aligning retail floor, amenity lounge, and workspace concepts
Deliver a six-image leasing kit covering key zones to secure approvals and accelerate deals.
Best models for virtual staging
Here's what people are saying about Nano Banana on YouTube
Here's what people are saying about Nano Banana on Twitter
Amazing results with Nano Banana
Nano Banana can be your interior designer
Nano Banana can remove cluter of my room
Here's what people are saying about Nano Banana on Reddit
My prompts for Nano Banana
Nano Banana precision image editing example
Nano Banana use cases for designers
Commercial virtual staging FAQs
Ready to stage your next commercial space?
Upload the shell, choose the concept, and deliver photoreal layouts for tenants and investors.
Open the Studio