Generate Clean Residential Floor Plans Instantly
Upload listing photos or sketches and receive labeled 2D floor plans with accurate room dimensions.
No credit card required
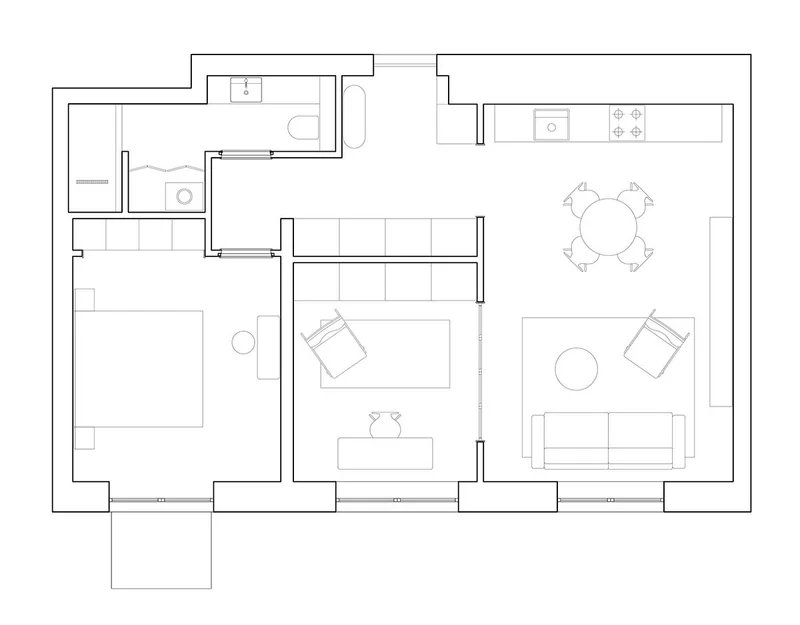
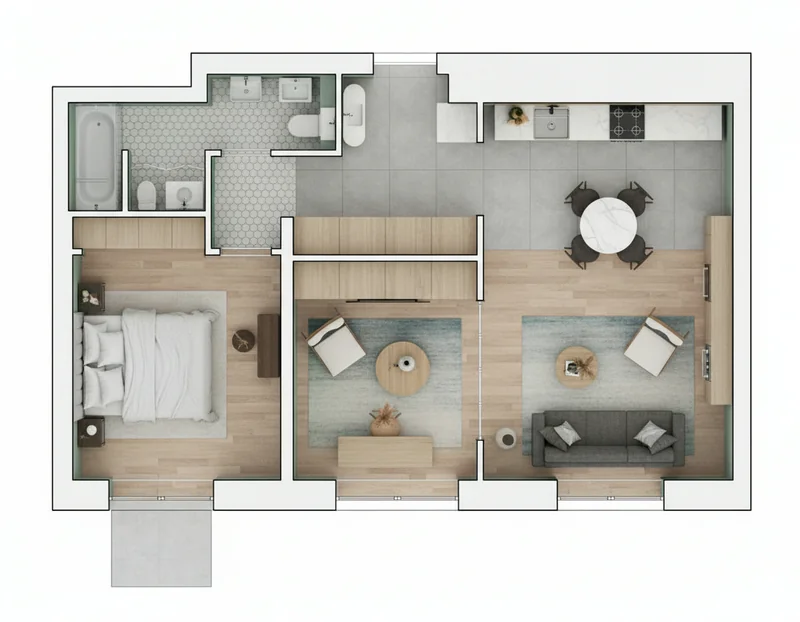
CAD line drawing converted into a branded main-level floor plan in minutes
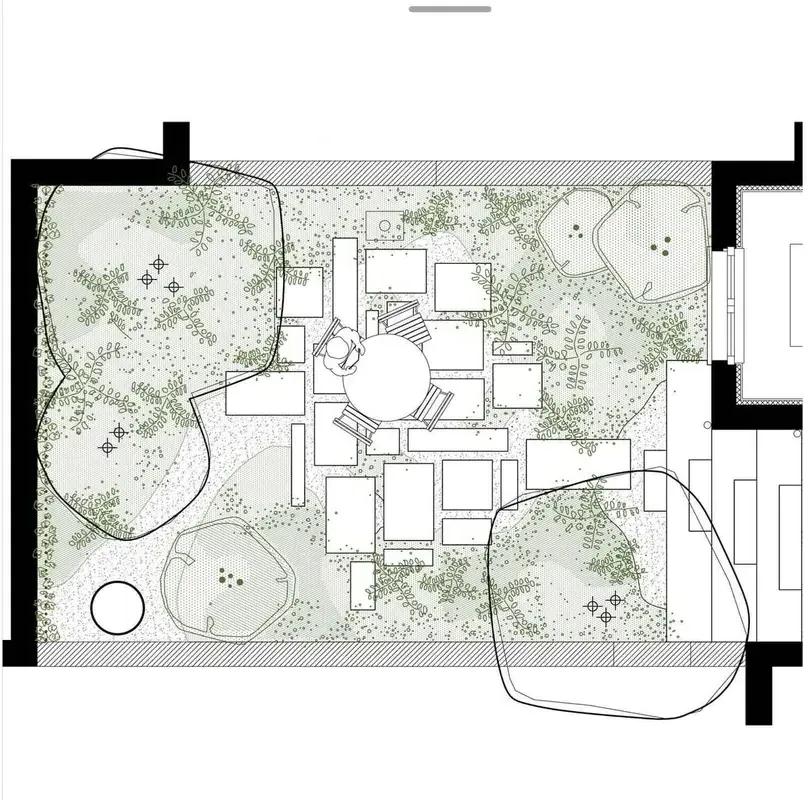
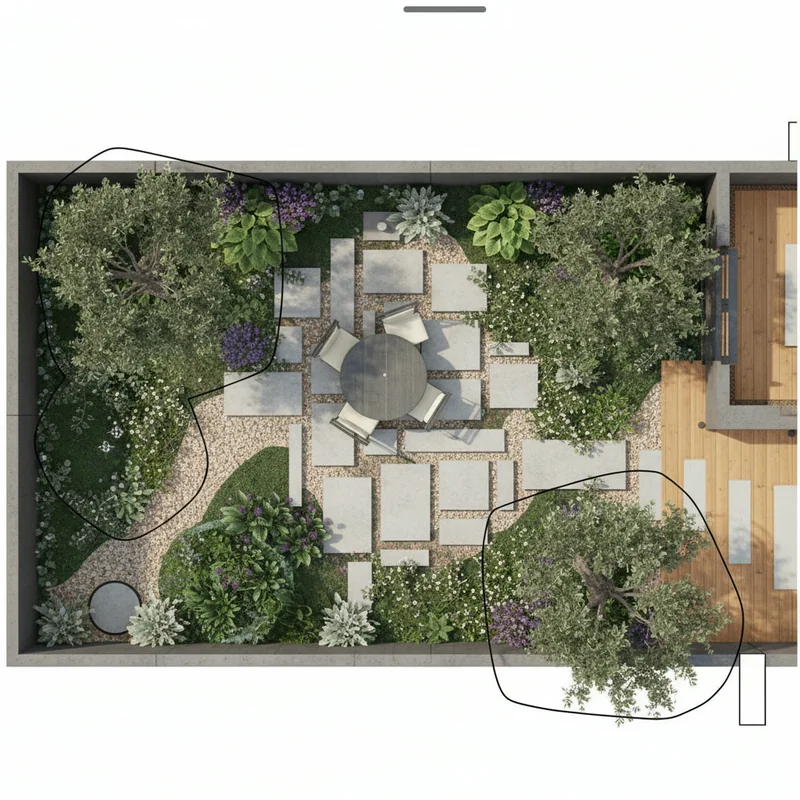
Hand sketch translated into a polished, garden layout ready for buyers
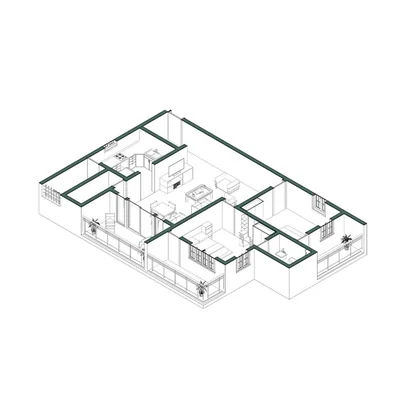
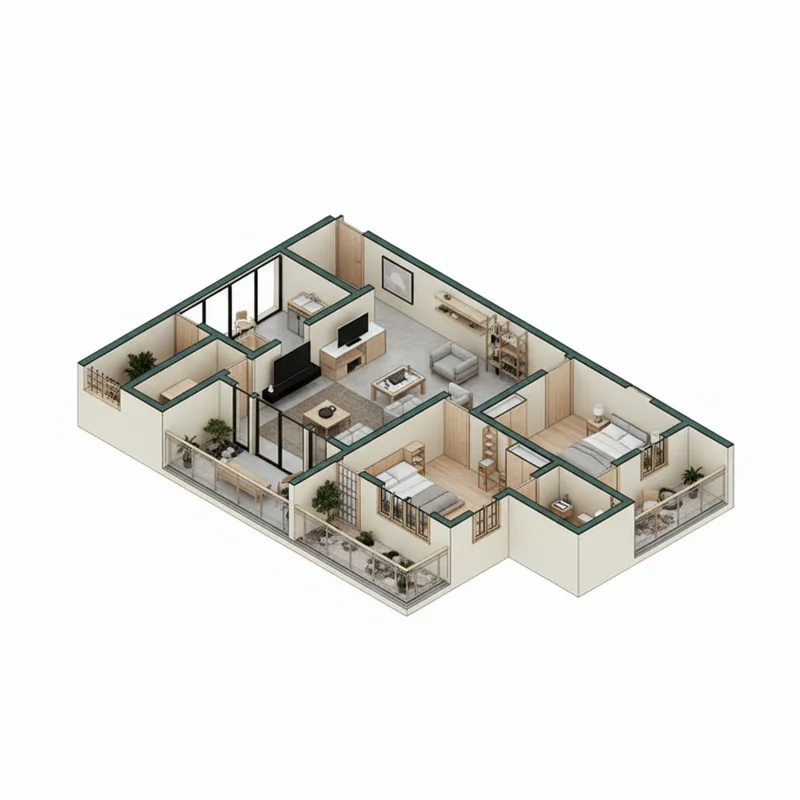
Isometric view of a full apartment
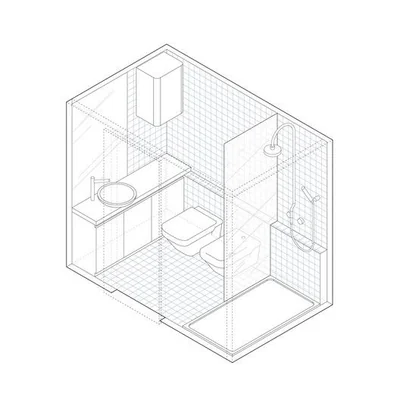
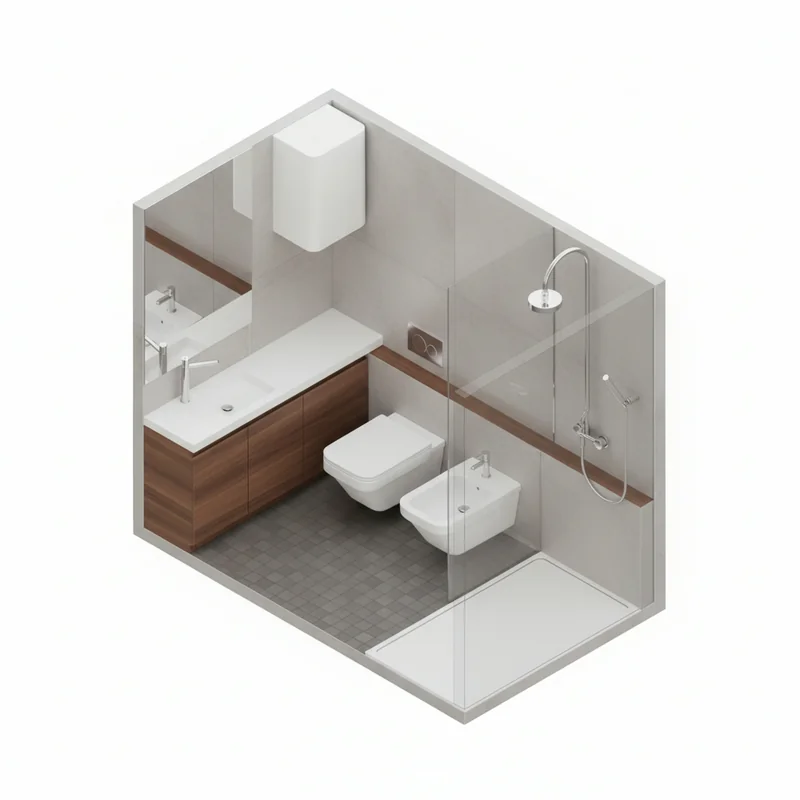
Isometric view of a single room
Easy-to-read layouts for every buyer
Convert photo sets or hand drawings into branded floor plans that highlight room functions, dimensions, and flow. Deliver MLS-ready PDFs and PNGs without opening CAD.
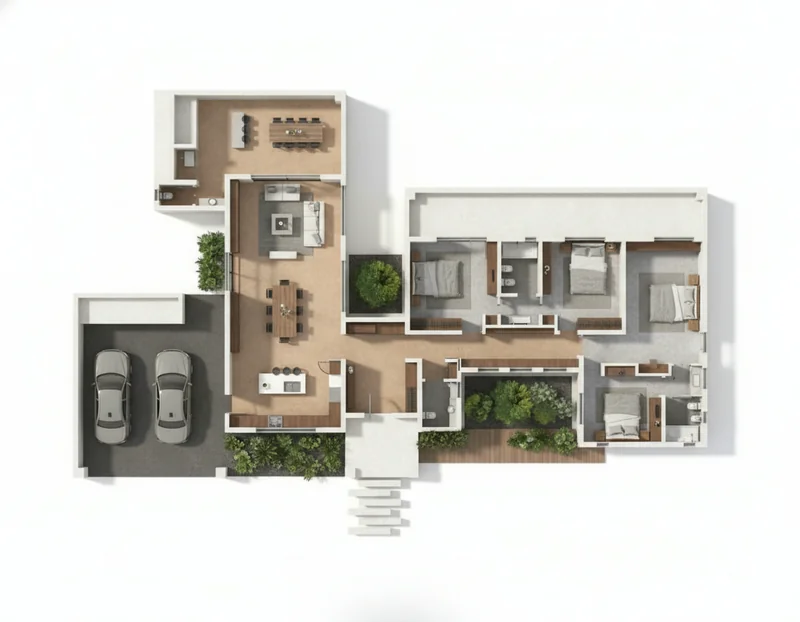
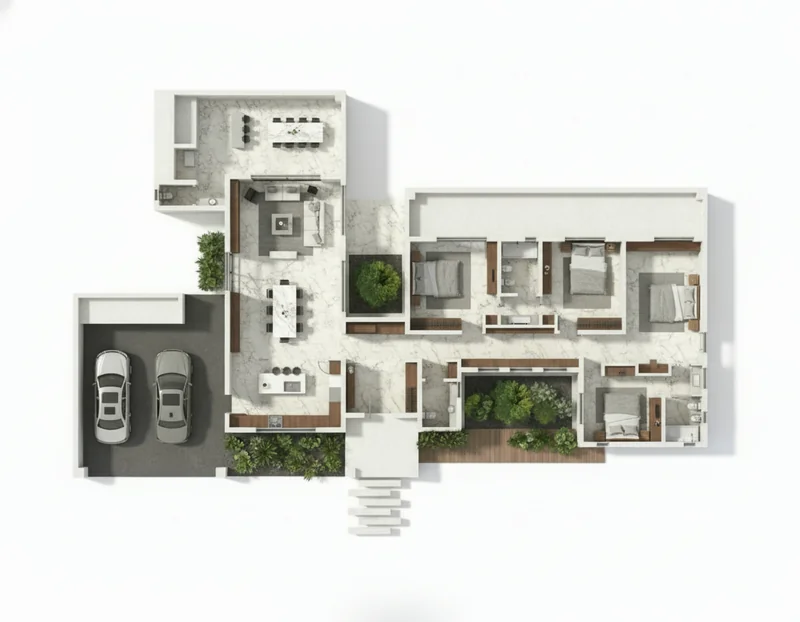
Turn existing renderings or sketches into layout renderings
Describe the rooms and measurements to include
Upload photos, sketches, or CAD exports and specify dimensions, labels, branding, and disclaimers.
Open the StudioFloor plan styles by property type
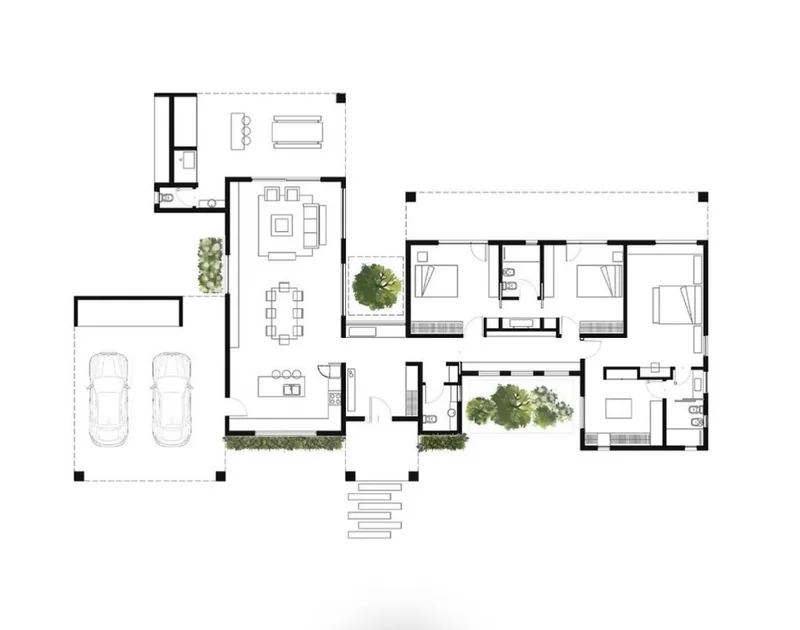
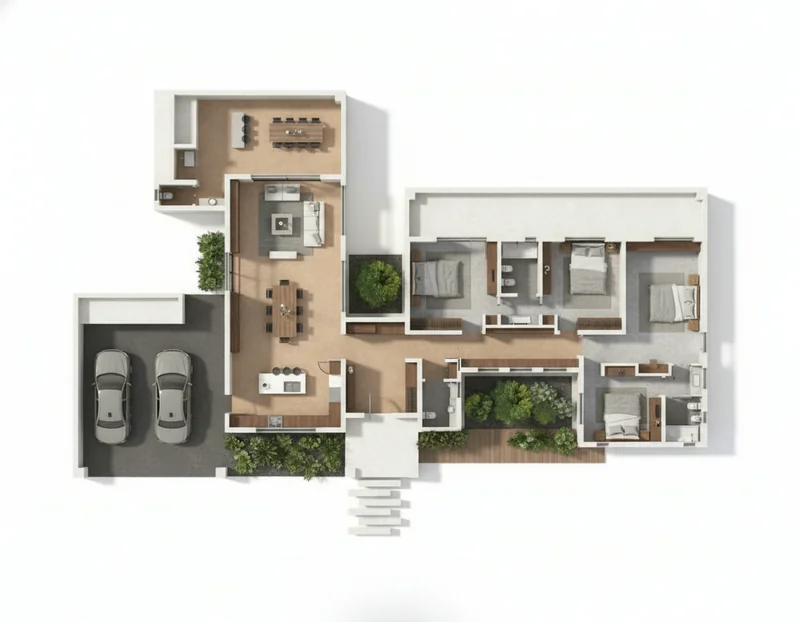
Main level overview
Highlight entertaining zones, kitchen triangle, and garage access with clear callouts.
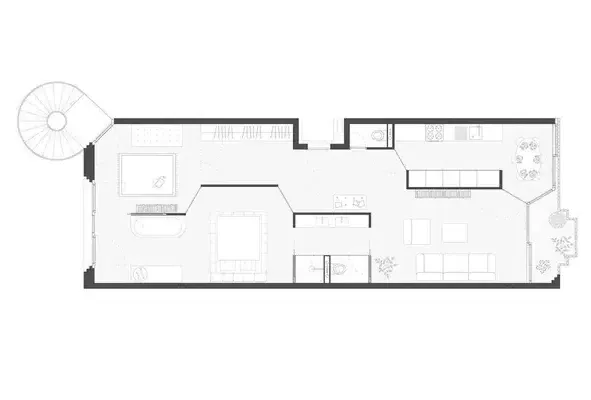
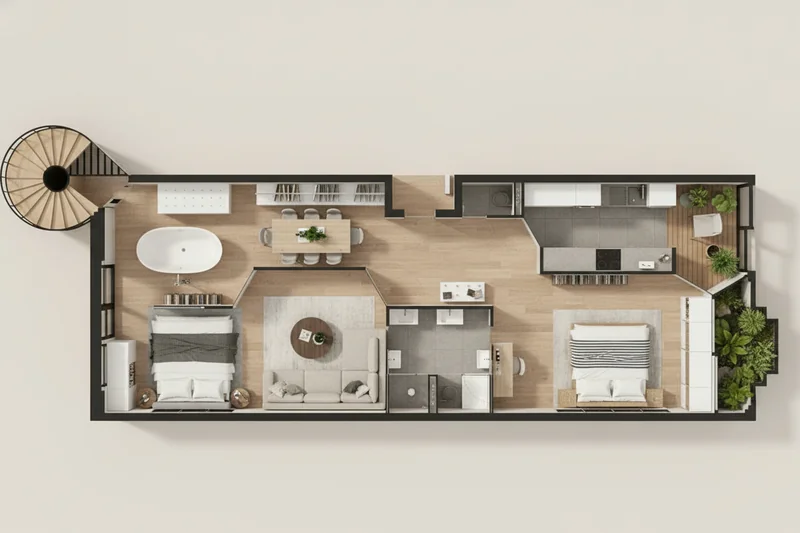
Upper level suites
Outline bedroom suites, laundry zones, and storage to answer buyer questions quickly.
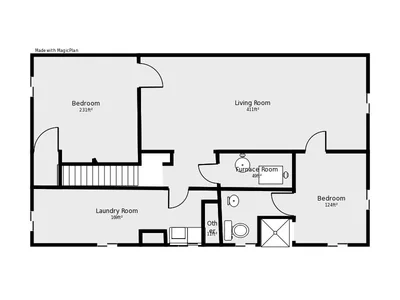
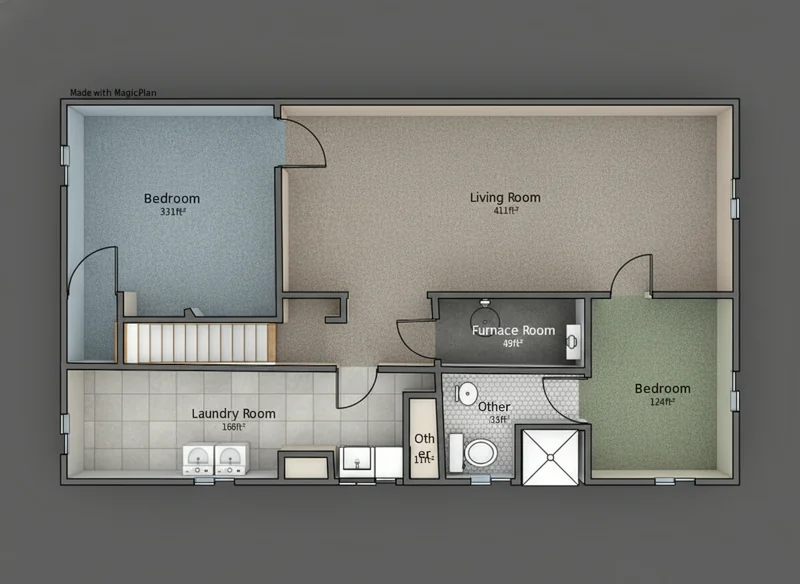
Finished basement plan
Map flex rooms, mechanical spaces, and storage to highlight lower-level potential.


Condo layout
Show storage closets, and open-plan living for condo buyers.
More ways to visulise floor plans


House ground level plan
Highlight entry mudrooms, garage access, and split-level stairs for townhouse buyers.


Garden with realistic plants
Garden with pavements, tables and plants
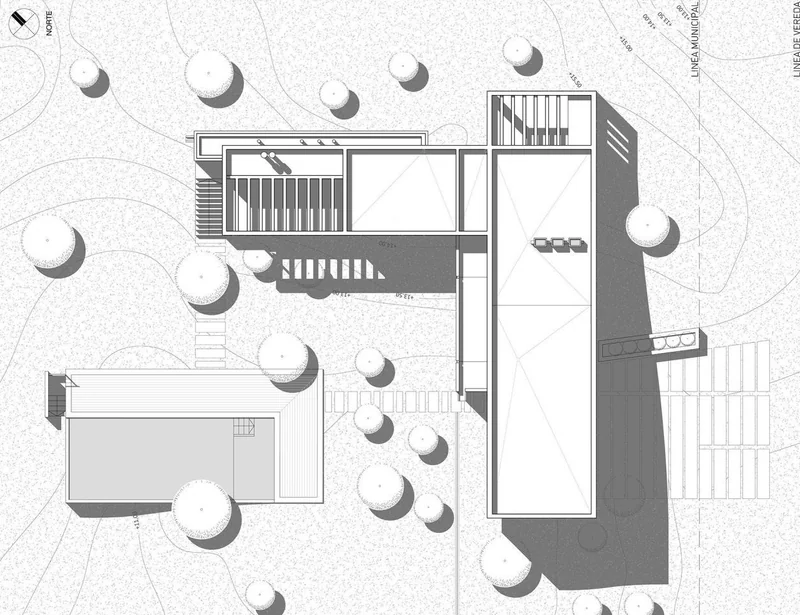
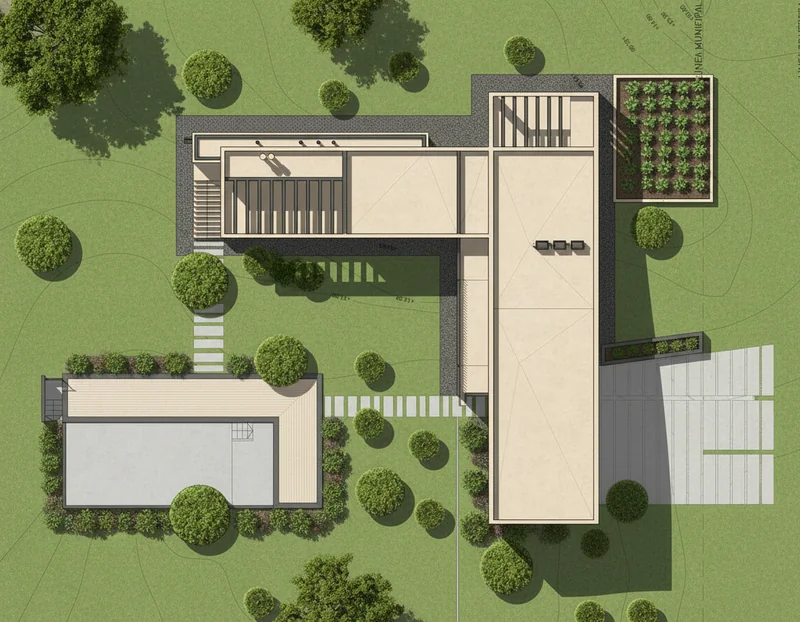
Luxury estate building
Full building aerial rendering showing rooftop and garden


Isometric layout
Visualize proposed wall moves, additions, or conversions for homeowner approvals in isometric view
How teams create floor plans with Banana Designer
- 1
Upload photos, sketches, or CAD exports
Start from listing photos, hand-drawn layouts, or architectural files—no CAD experience required.
- 2
Add measurements and branding
Enter room dimensions, notes, and upload your logo or disclaimer text.
- 3
Download polished 2D plans
Export branded PNG/PDF floor plans ready for MLS, brochures, and buyer packets.


Raw CAD export transformed into a fully rendered floor plan
Need buyer-ready floor plans today?
Generate branded layouts for every level without chasing drafters or opening CAD.
Generate PlansAI vs Traditional Floor Plan Drafting
| Factor | Banana Designer AI | Manual CAD / Drafting |
|---|---|---|
| Turnaround Time | 30s per plan | 2-5 days per revision |
| Cost Per Plan | $0.10 per rendered plan | $150-$400 per outsourced draft |
| Branding & Labels | Automatic room labels, logo, disclaimers | Manual text boxes in CAD |
| Revision Speed | Unlimited instant edits | Queue with drafter or in-house designer |
| Distribution | Download PNG/PDF in MLS-ready ratios | Requires additional export formatting |
Floor plan pricing
Draft one plan or entire multi-level sets without waiting on outsourced drafters.
Single-level floor plan
$0.10 / planDigitize one level with room labels, dimensions, and your branding.


Single room floor plan rendered with material and colours
Produce a clear layout for MLS and brochures without opening CAD software.
Multi-level plan package
$0.10 / planCreate coordinated plans for main, upper, and lower levels with consistent branding.
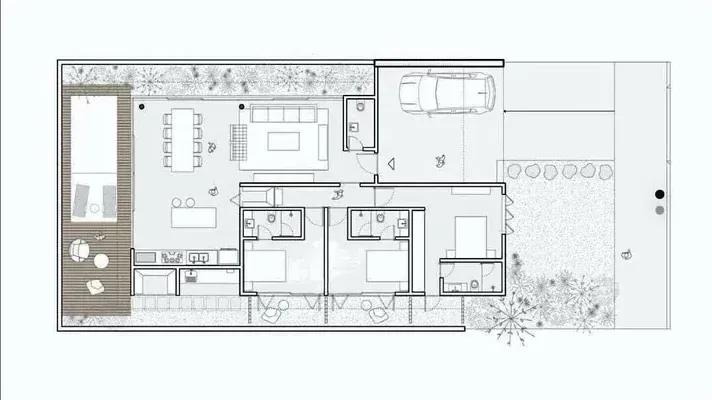
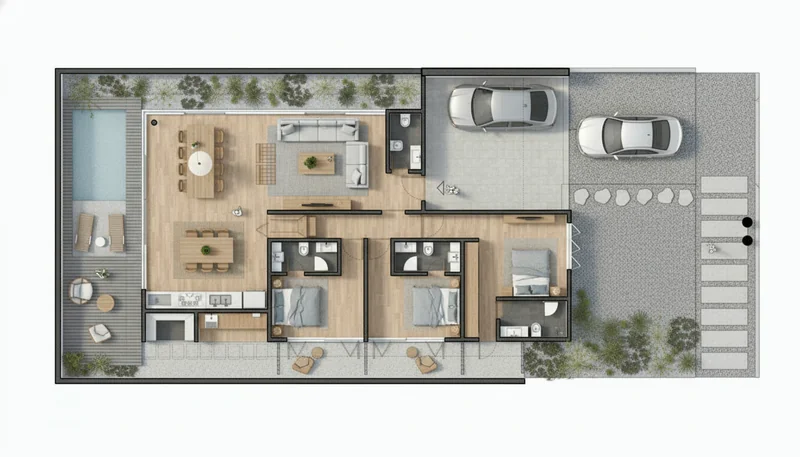
Multi-level plan set covering bedrooms, flex spaces, and storage
Deliver a full package for multi-story homes, townhomes, or ADUs in one export.
Best models for virtual staging
Here's what people are saying about Nano Banana on YouTube
Here's what people are saying about Nano Banana on Twitter
Amazing results with Nano Banana
Nano Banana can be your interior designer
Nano Banana can remove cluter of my room
Here's what people are saying about Nano Banana on Reddit
My prompts for Nano Banana
Nano Banana precision image editing example
Nano Banana use cases for designers
Residential floor plan FAQs
Ready to generate your next floor plan?
Upload photos or sketches and deliver branded layouts buyers can trust.
Open the Studio