Explore Office, Retail & Restaurant Design Ideas
Visualize commercial spaces in different styles before hiring designers
No credit card required
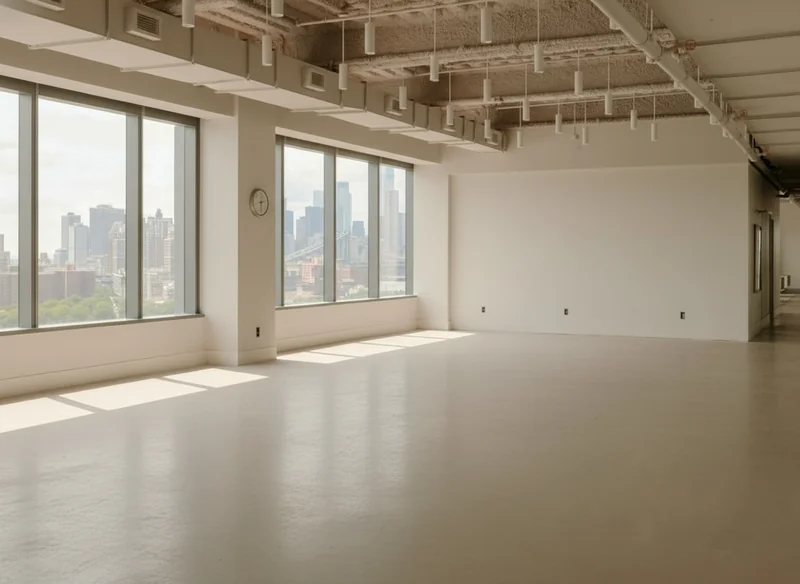
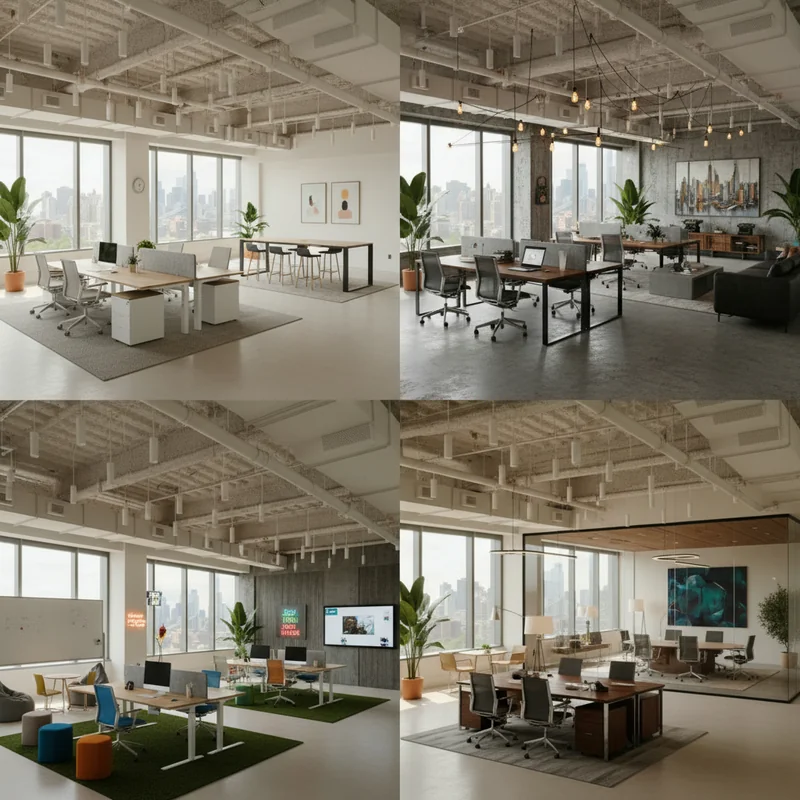
Office Design: Open workspace layout visualization
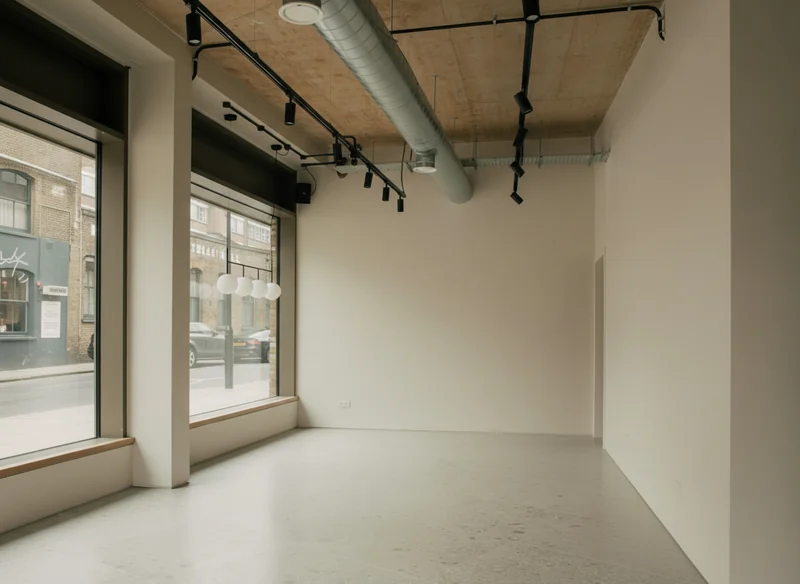
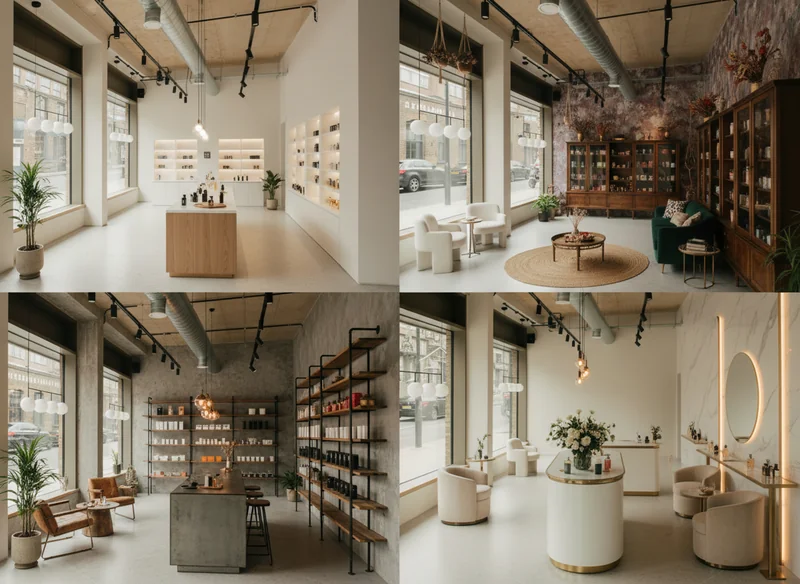
Retail Design: Minimalist boutique layout
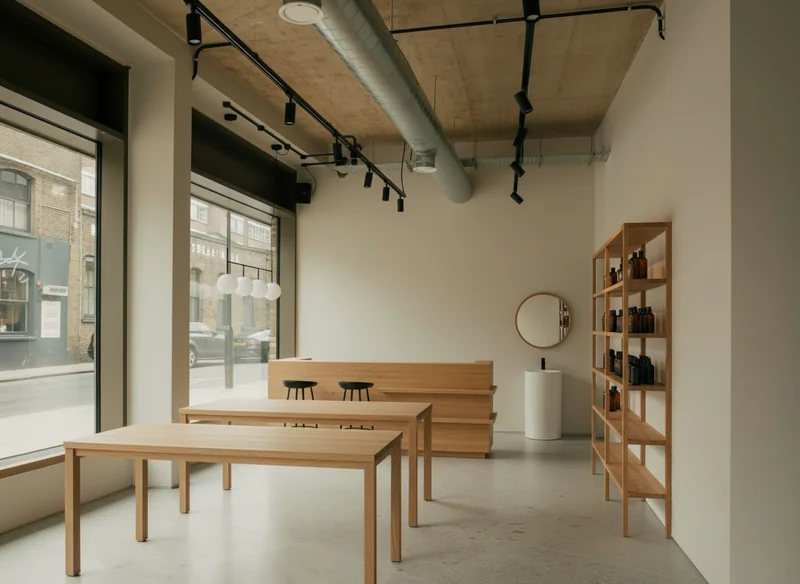
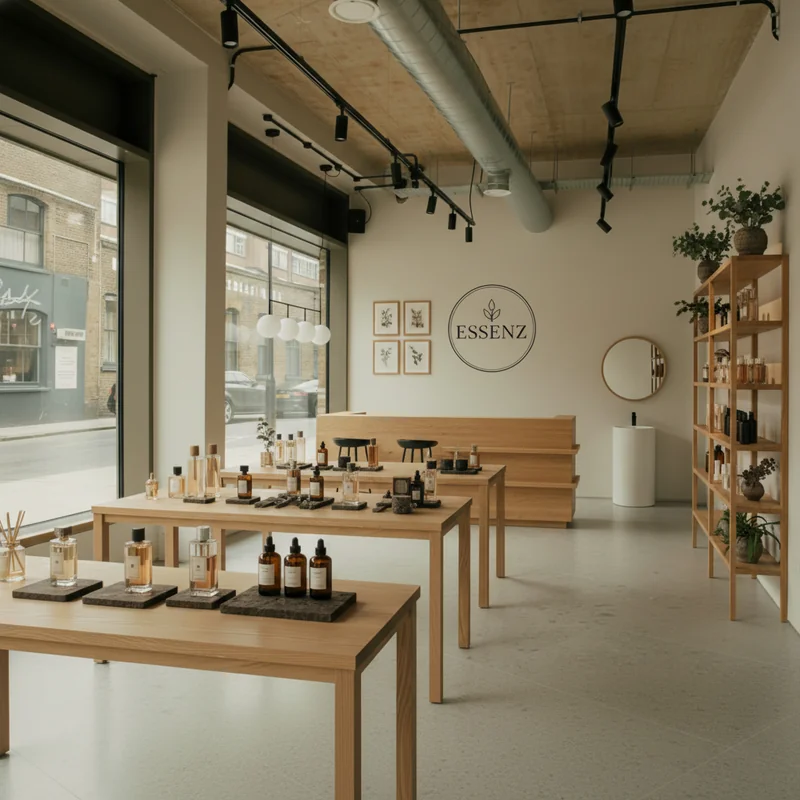
Fully decorate a retail space to visualise the final look
AI Commercial Interior Design Visualization
Explore unlimited commercial design ideas with AI. Visualize office layouts, retail store designs, restaurant concepts, hotel lobbies, and coworking spaces before spending thousands on designers. Perfect for business owners, landlords, and commercial tenants planning build-outs or renovations.


Office Layout — Generated in 42 seconds
All Commercial Interior Design Services
Explore design ideas for every type of commercial space


Office Design
Visualize open offices, private offices, cubicles, coworking spaces. Test desk arrangements, meeting room layouts, and reception areas.


Retail Design
Explore retail store layouts, display fixtures, shelving arrangements, and customer flow. Perfect for boutiques and showrooms.
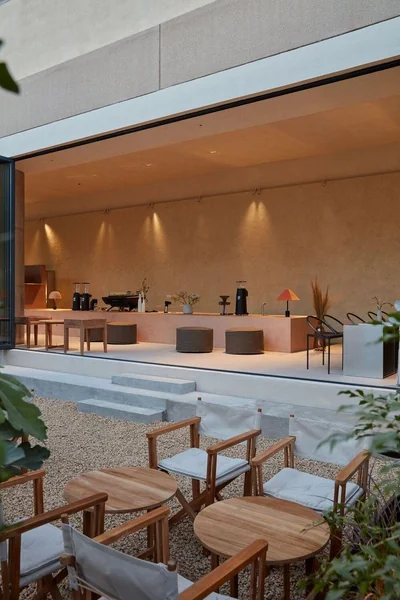
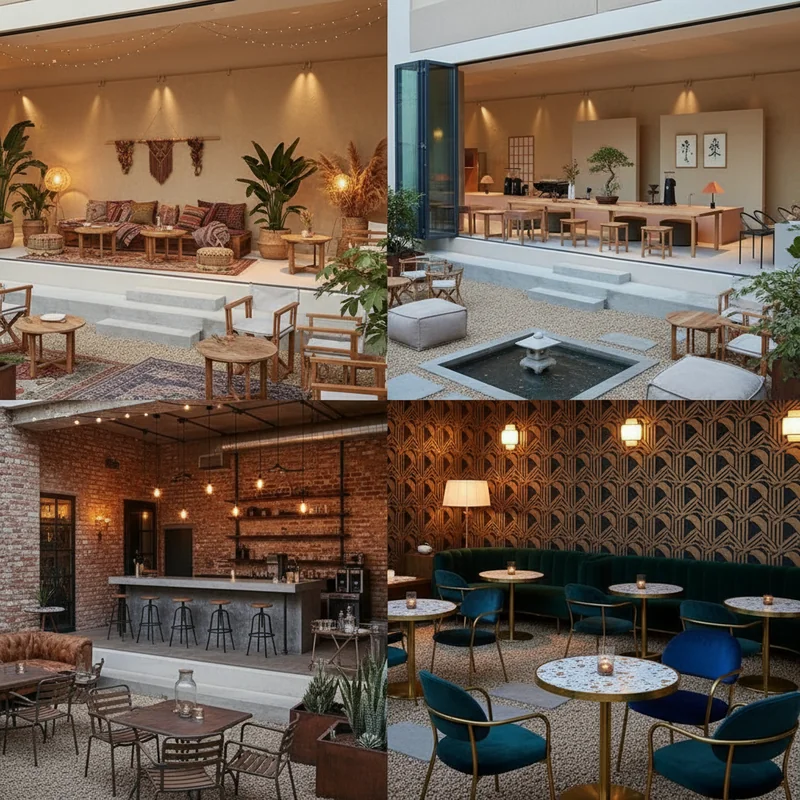
Restaurant Design
Visualize dining layouts, bar designs, booth arrangements, and ambiance. Test different seating capacities and styles.
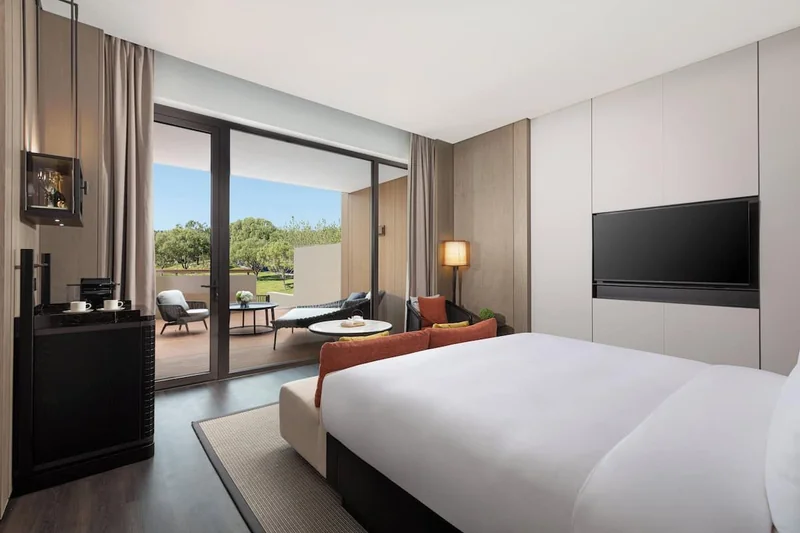
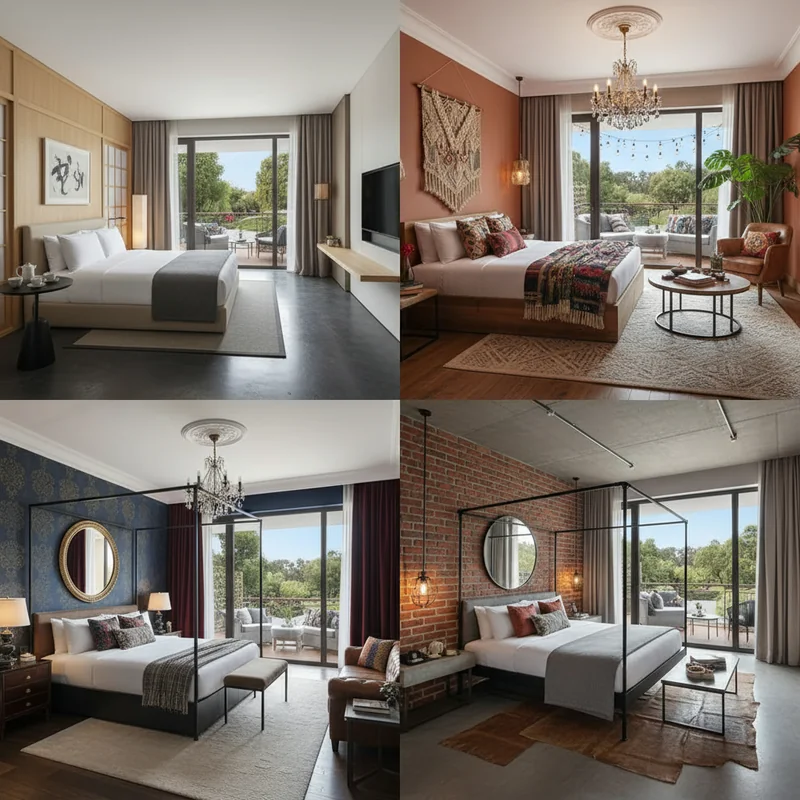
Hotel Design
Explore lobby designs, guest room layouts, and common area concepts. Create memorable hospitality experiences.
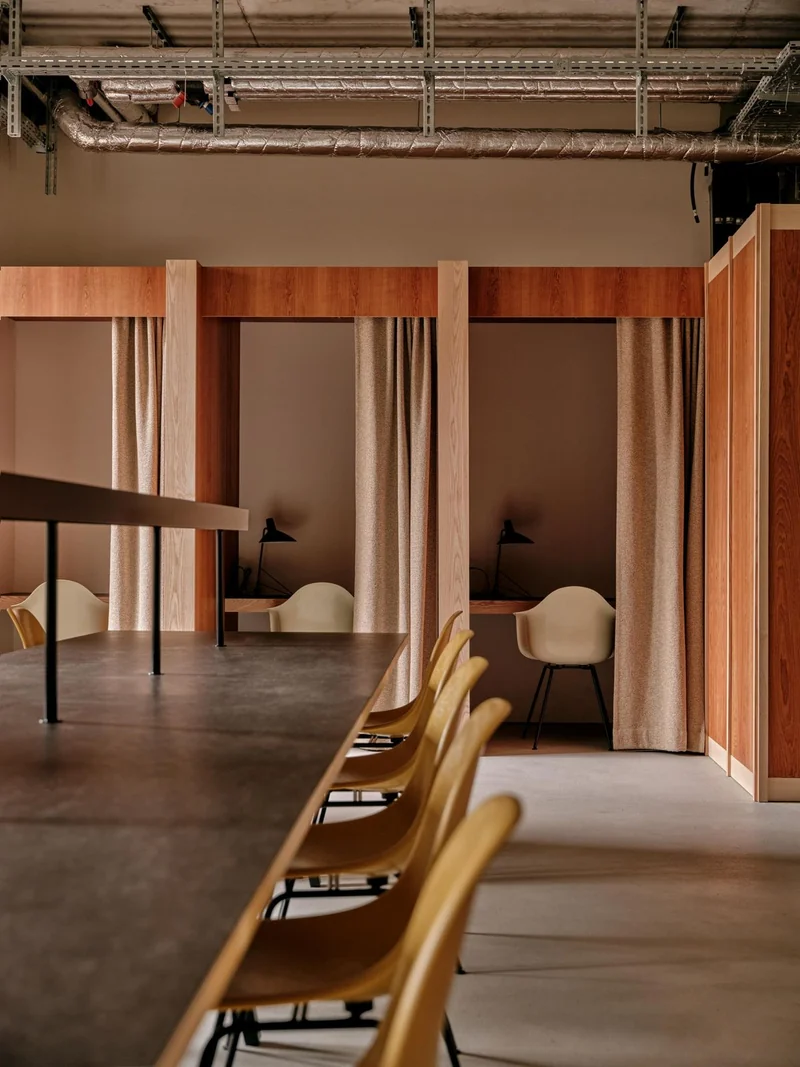
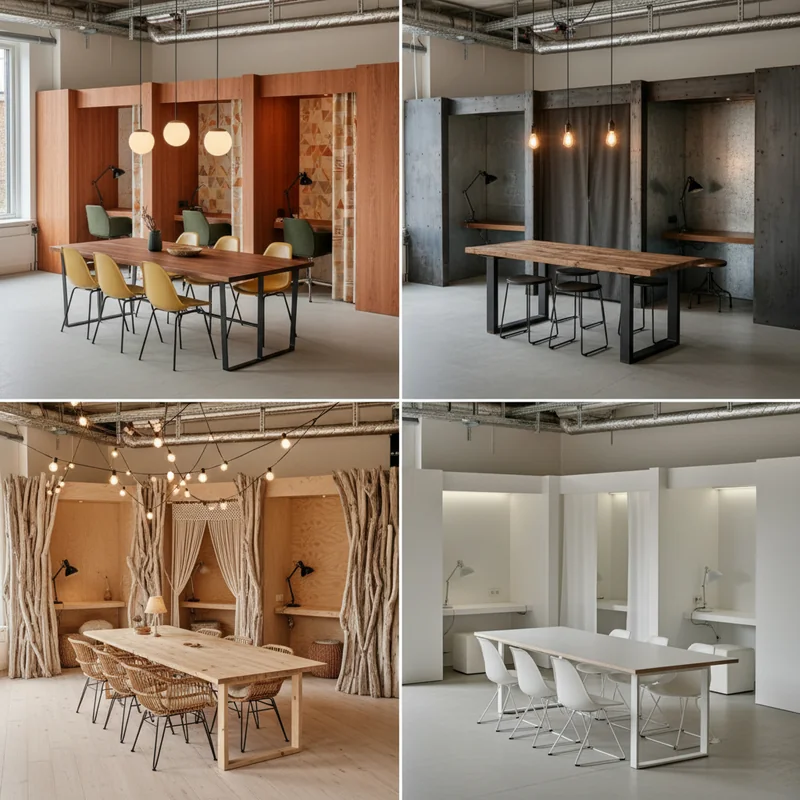
Coworking Design
Visualize flexible workspace layouts, hot desks, phone booths, and collaboration zones. Perfect for coworking operators.
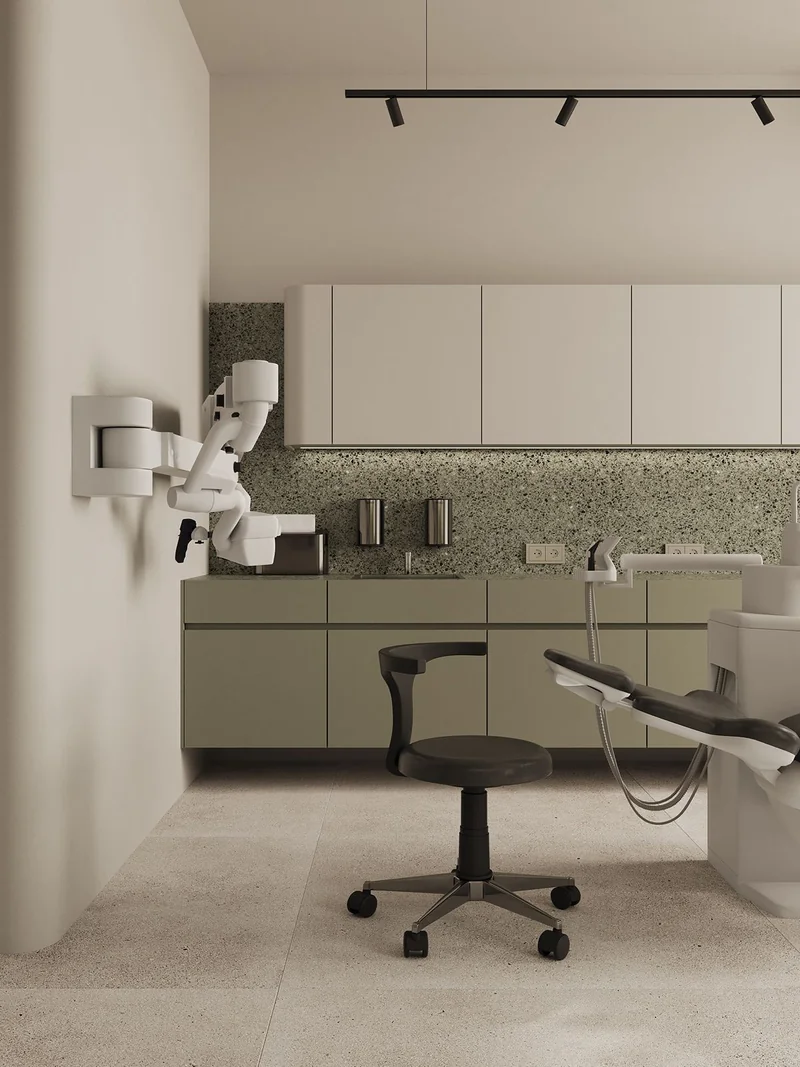
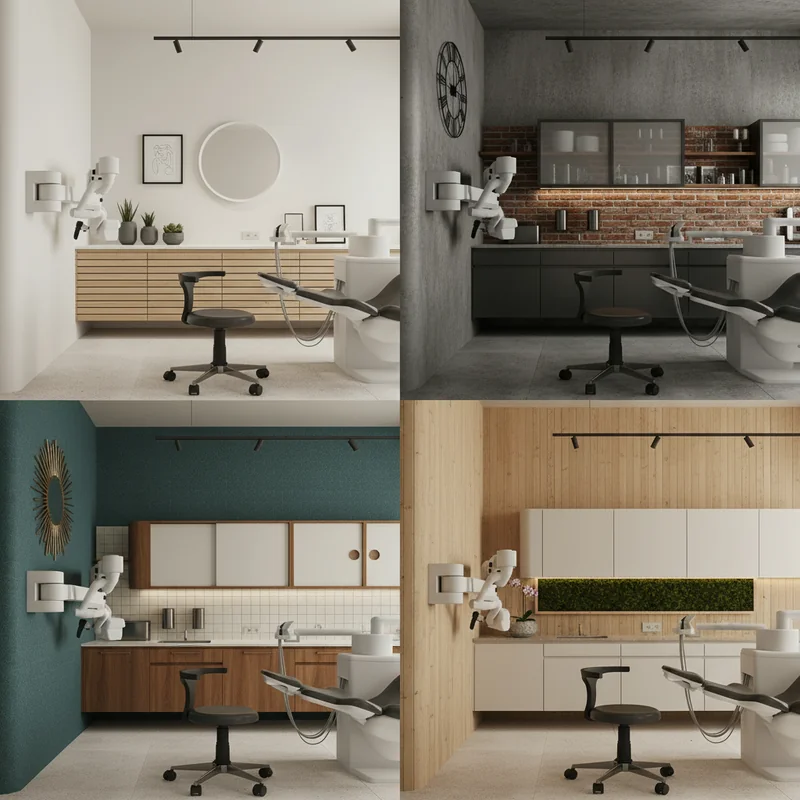
Medical Office Design
Test waiting room layouts, exam room designs, and reception areas. Create calming, professional medical spaces.
Commercial Interior Design Examples
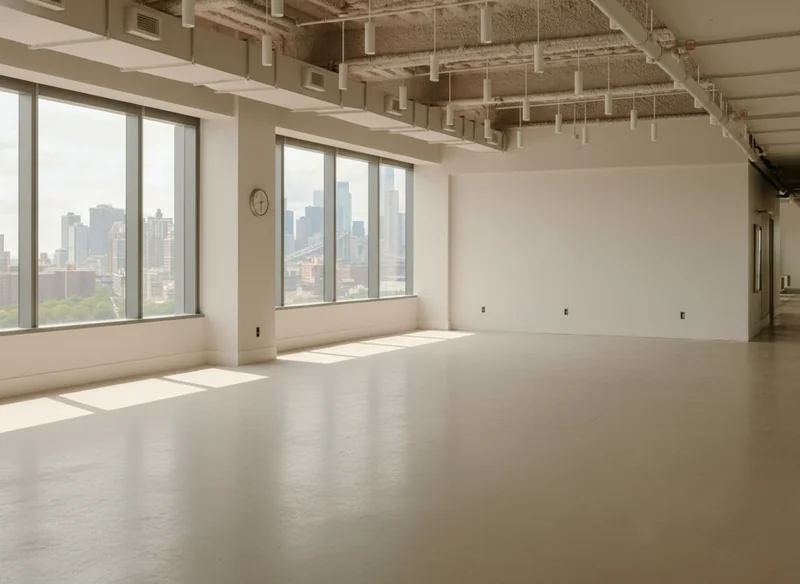
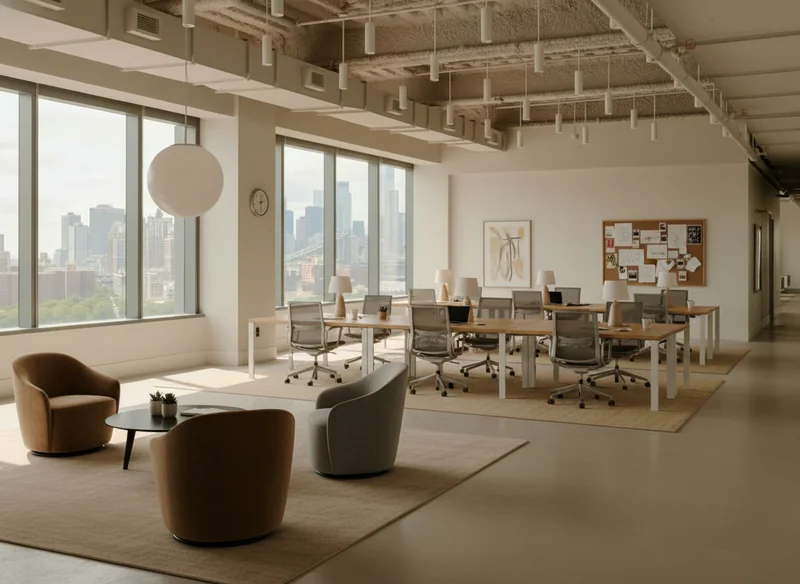
Modern Office Visualisation
Empty office space transformed into modern open workspace with rows of designer desks. Perfect for tech companies and startups. Shows seating density and natural light usage.


Retail Space Style Exploration
Vacant retail space visualized as minimalist boutique with clean display tables. Shows merchandising potential and customer flow for high-end retail.
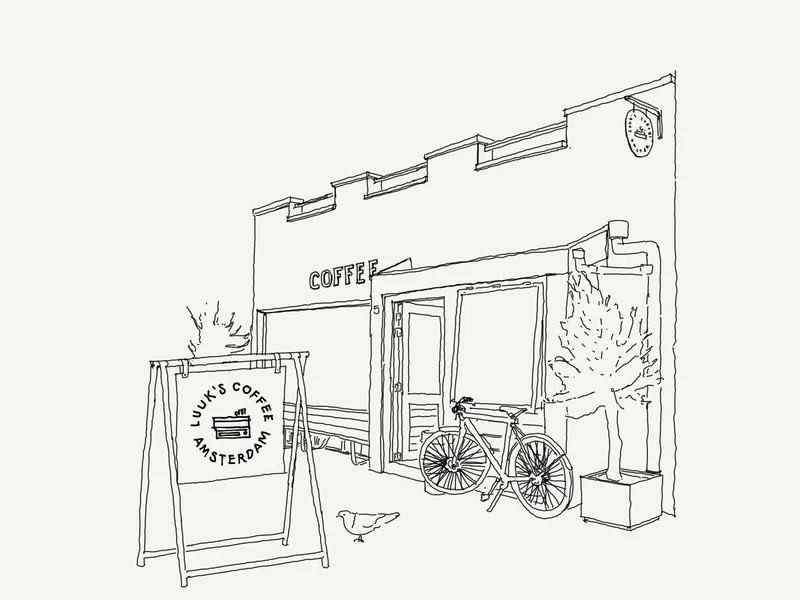
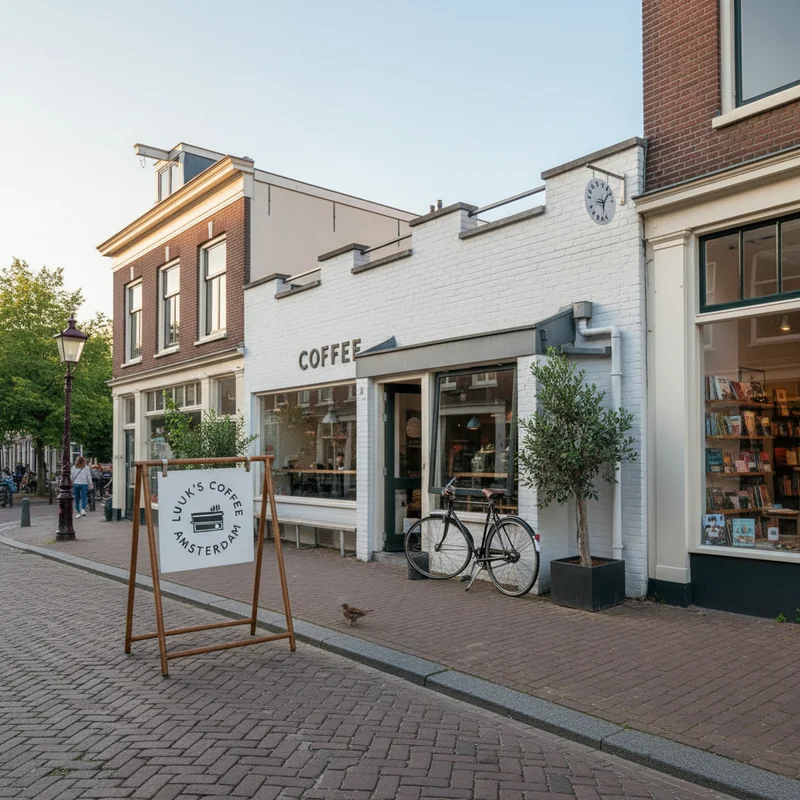
Retail Shop Front Idea Visulisation
Visulising line drawings with realistic rendering, helping you understand the final look even with a line drawing.
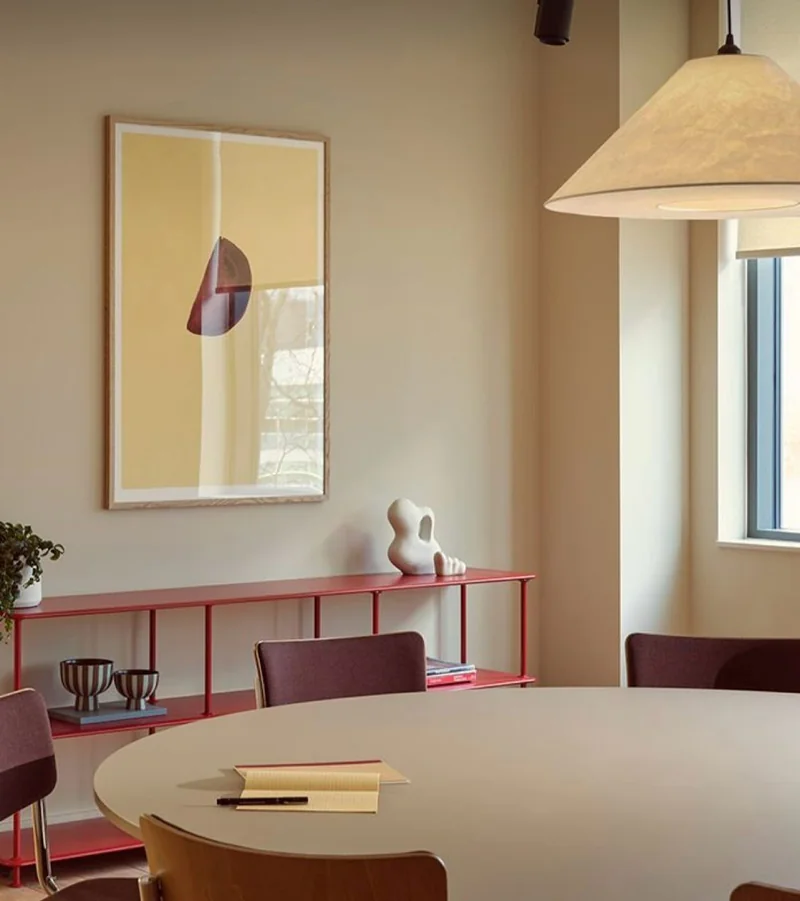
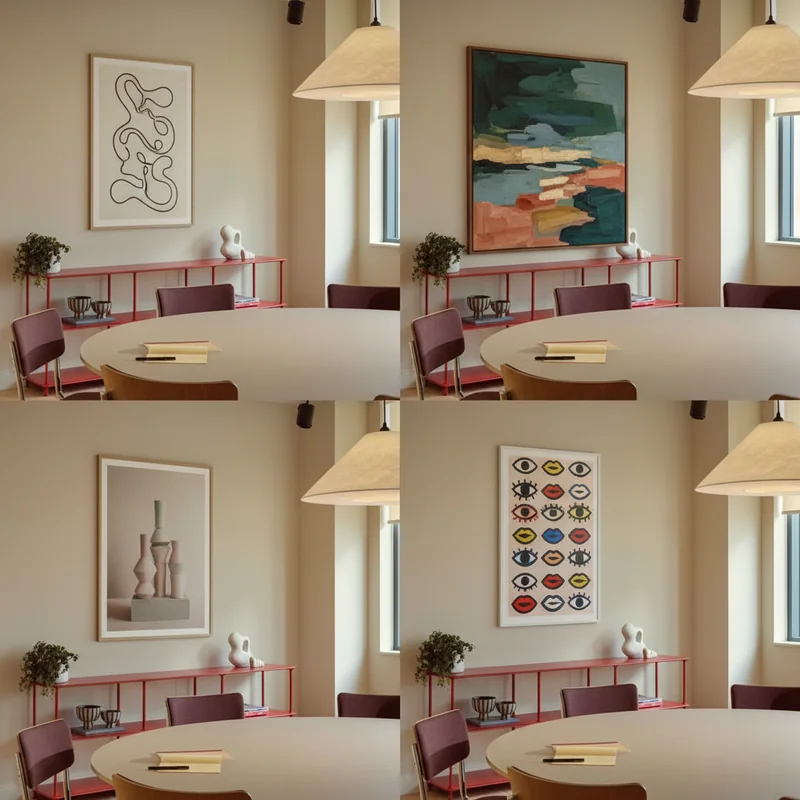
Conference Room Art Try On
Trying out different painting on the wall for an existing conference room.
Ready to Explore Commercial Design Ideas?
Try it now — no credit card required. Visualize office layouts and commercial designs in under 30 seconds.
Start Exploring FreeHow Commercial Design Visualization Works
- 1
Upload Space Photos
Take photos of your empty or current commercial space. Works for offices, retail, restaurants, or any commercial property.
- 2
Request Layout Options
Ask to see open office, private offices, retail fixtures, restaurant seating — or any commercial layout you're considering.
- 3
Make Build-Out Decisions
Compare layouts side-by-side. Share with stakeholders or contractors. Make tenant improvement decisions before construction starts.


Office Space — Generated layout in 42 seconds
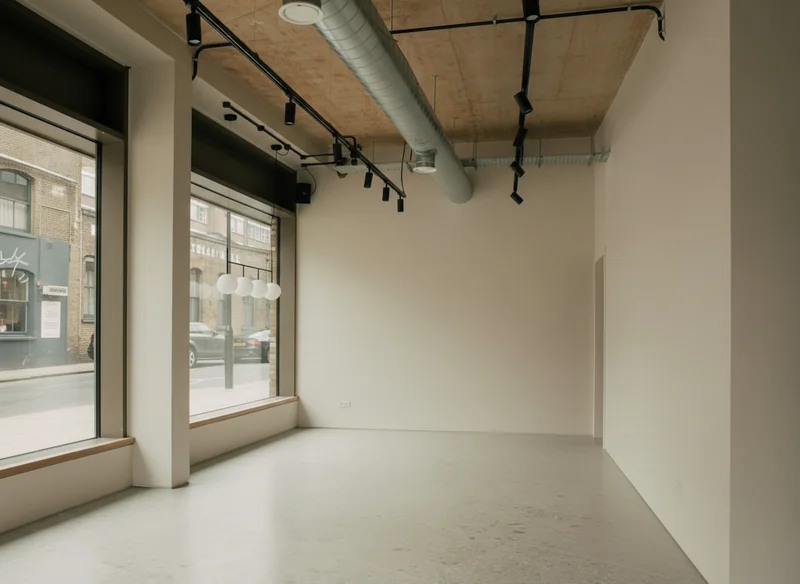
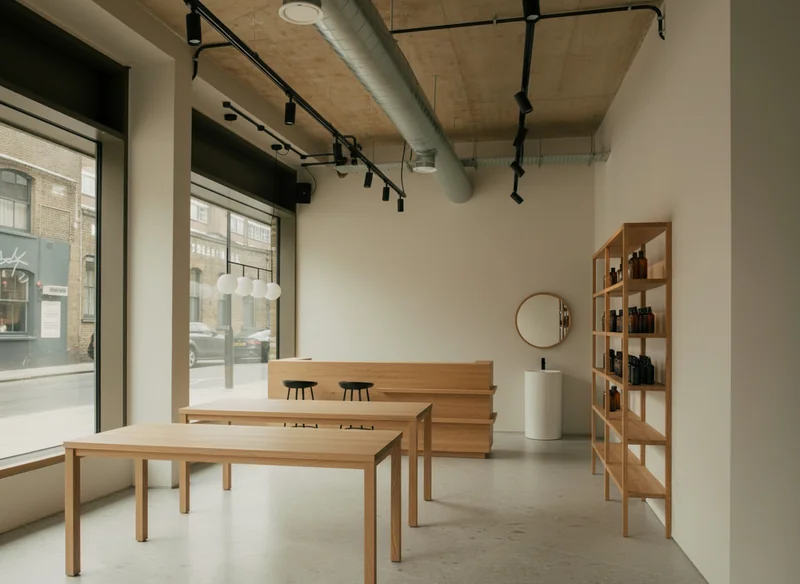
Retail Store — Designed layout in 38 seconds
Commercial Design Visualization Pricing
Explore commercial design ideas affordably. No expensive designer retainers.
Single Office Layout Visualization
$0.40See one office space in different layouts


Office Layout Visualization
Perfect for testing office layouts before tenant improvements. Visualize open office, private offices, or hybrid layouts quickly.
Full Commercial Space Suite (2,000 sq ft)
$4Visualize entire office floor with multiple areas


Full Suite Visualization
Visualize entire office build-out including reception, open workspace, private offices, conference rooms, and break rooms. Perfect for landlord marketing or tenant planning.
AI vs Traditional Commercial Designers
| Factor | Banana Designer AI | Traditional Designer |
|---|---|---|
| Initial Concept Time | 30 seconds per layout | 2–4 weeks |
| Concept Development Cost | $0.40–$4 per space | $5,000–$25,000+ |
| Number of Layout Options | Unlimited layouts to explore | Usually 2-3 concepts max |
| Revisions | Unlimited, instant | Limited rounds, weeks between |
| Decision Speed | Compare layouts in same day | Weeks or months of back-and-forth |
| Best Use Case | Explore layouts, plan before hiring | Final execution, technical drawings, permits |
Note: Our AI helps you explore commercial design directions quickly. We recommend hiring professional designers for final execution, code compliance, and permits.
What Business Owners & Designers Say
"Before leasing 5,000 sq ft of office space, we used this to visualize open office vs private office layouts. Helped us negotiate tenant improvements with the landlord and make confident space planning decisions."
"As a commercial interior designer, this tool has revolutionized my client presentations. I can show 4-5 layout options in our first meeting instead of spending weeks on initial concepts. Clients love the speed."
"Planning a restaurant buildout and couldn't decide on booth vs table layouts and bar positioning. Visualized 3 different configurations in 10 minutes. Saved months of indecision and thousands in potential mistakes."
Best models for virtual staging
Here's what people are saying about Nano Banana on YouTube
Here's what people are saying about Nano Banana on Twitter
Amazing results with Nano Banana
Nano Banana can be your interior designer
Nano Banana can remove cluter of my room
Here's what people are saying about Nano Banana on Reddit
My prompts for Nano Banana
Nano Banana precision image editing example
Nano Banana use cases for designers
Commercial Interior Design FAQs
Start Planning Your Commercial Space Today
Join business owners and commercial tenants using AI to visualize layouts before expensive build-outs
Start Exploring Free